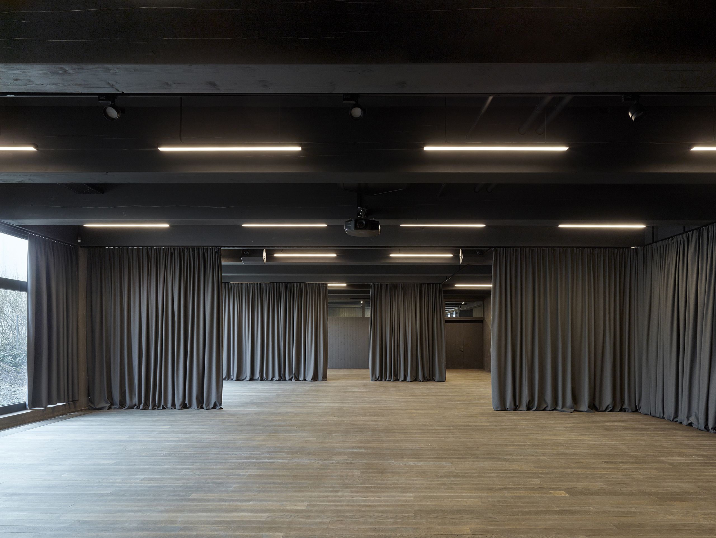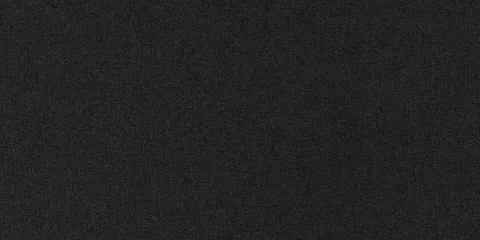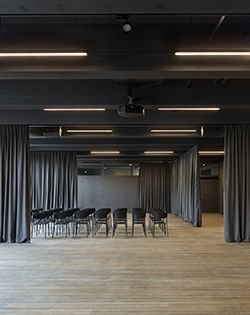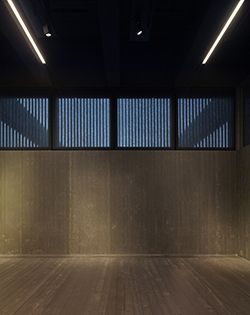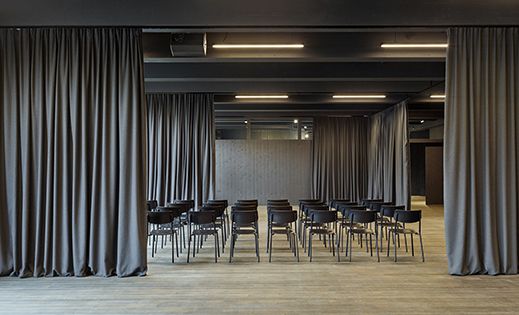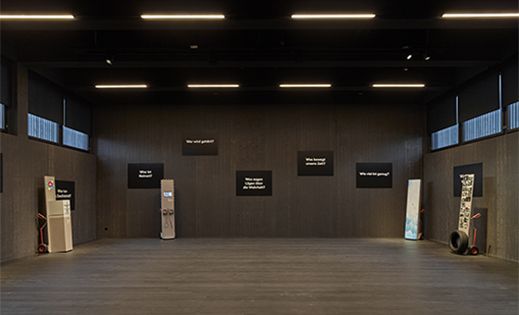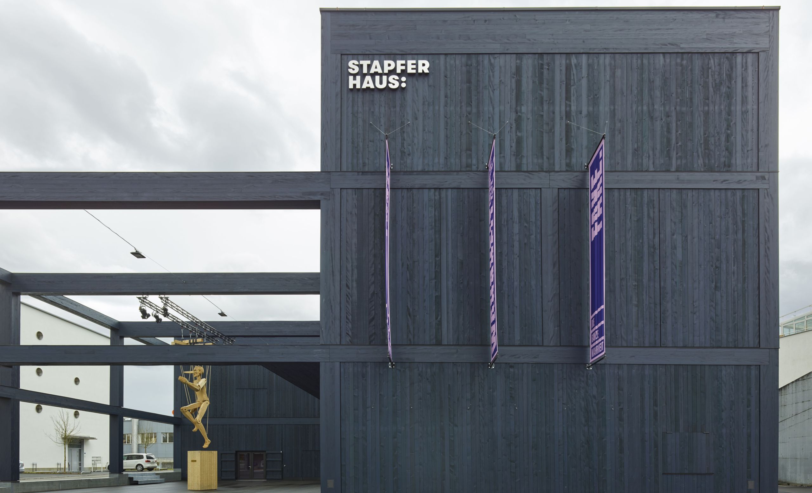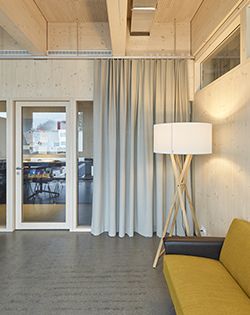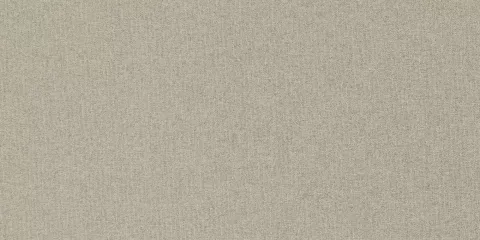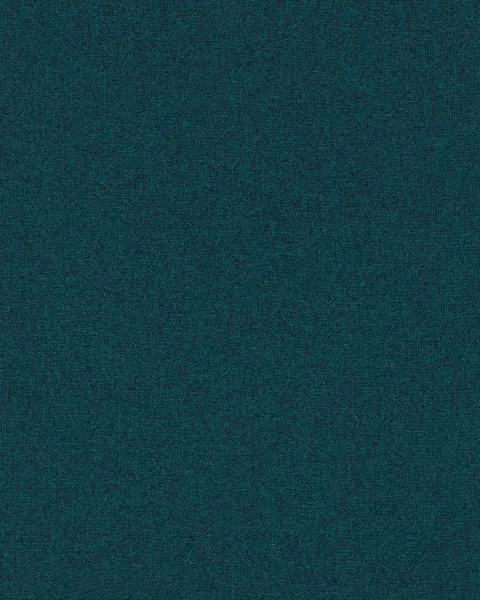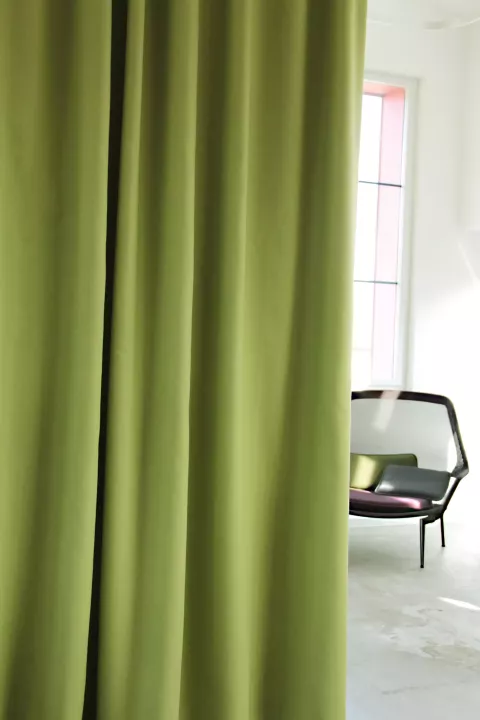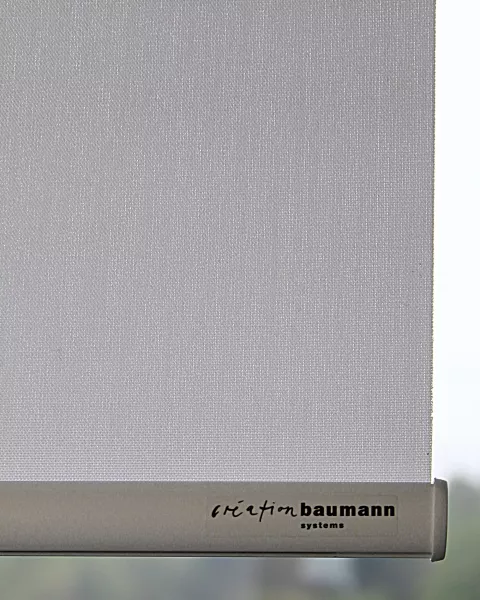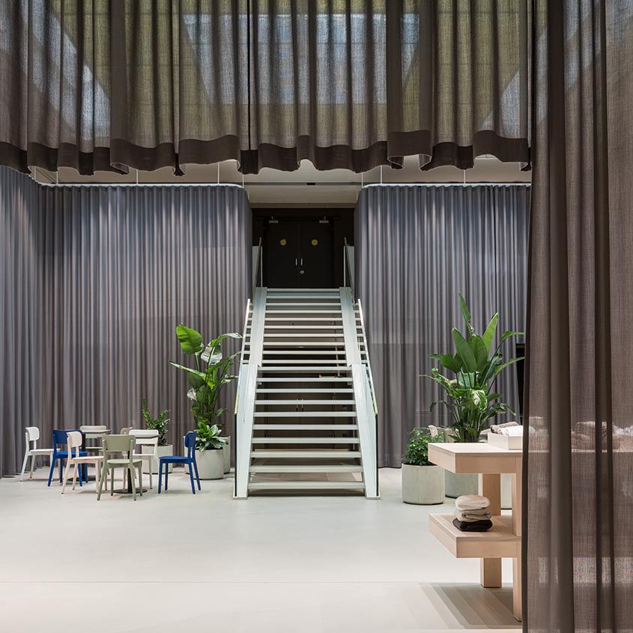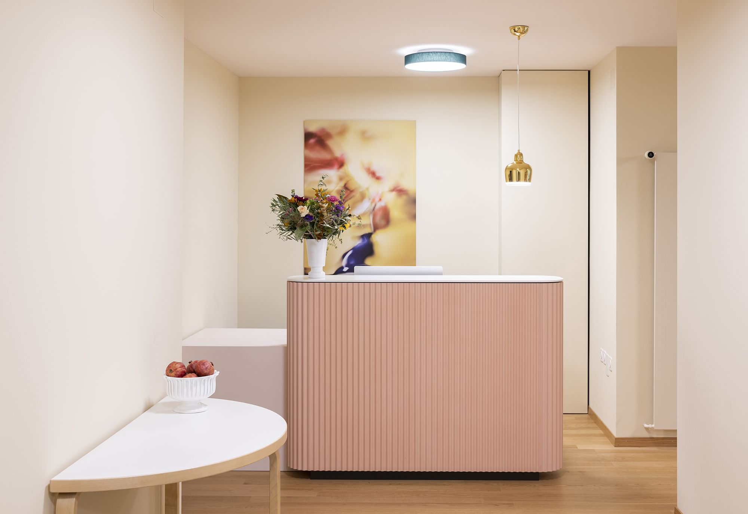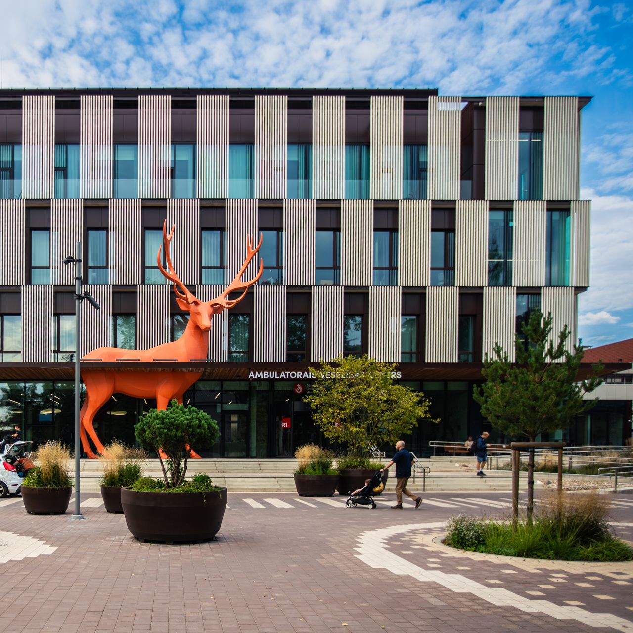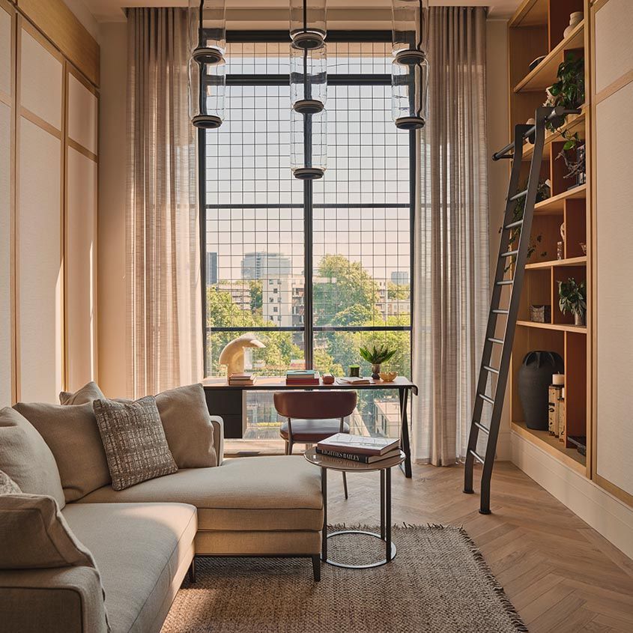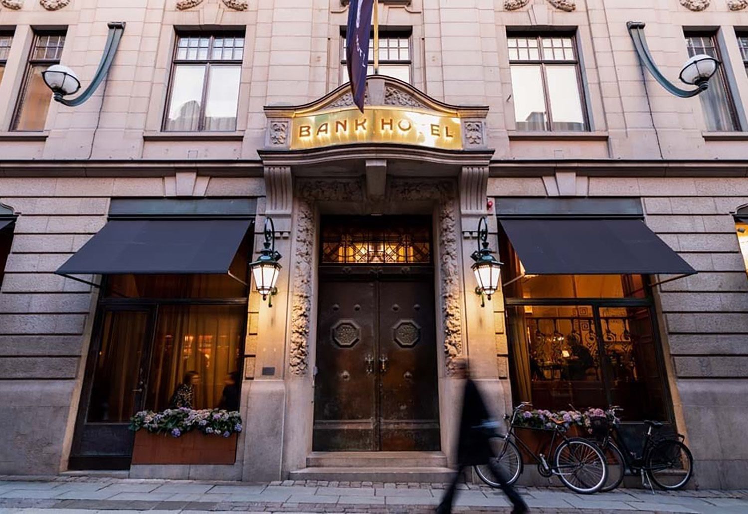-
Object
Stapferhaus, Lenzburg, Switzerland
-
Concept
Pool Architekten, Zurich, Switzerland Schlegel & Co AG, Basel, Switzerland
-
Photos
WEISSWERT, Switzerland
Starting Point
The exhibitions and stagings of the Stapferhaus in Lenzburg focus on the present and draft variants of the future. For this new building, the Zurich-based pool architects embraced variability. In order to remain architecturally flexible, “classic” walls were not the ideal solution everywhere. The idea was to make the new Stapferhaus not only adaptable in terms of room layout, but also flexible when it comes to lighting.
Solution
The Acoustic Divider Vario with ALEX is a very good option to partition the room into larger or smaller sections as needed, making it possible for different groups to share the space while shielding each other’s soundscapes and significantly improving the room’s acoustics.
To be able to dim the building’s foyer and café, the pool architects chose Création Baumann’s Secret blackout fabric. Dimming the five-metre-tall windows on the first floor was another challenge. Motorised roller blinds in Umbria R were installed, with the blinds’ technical elements produced in a special colour matching the fabric and the room.
Reference Sheet