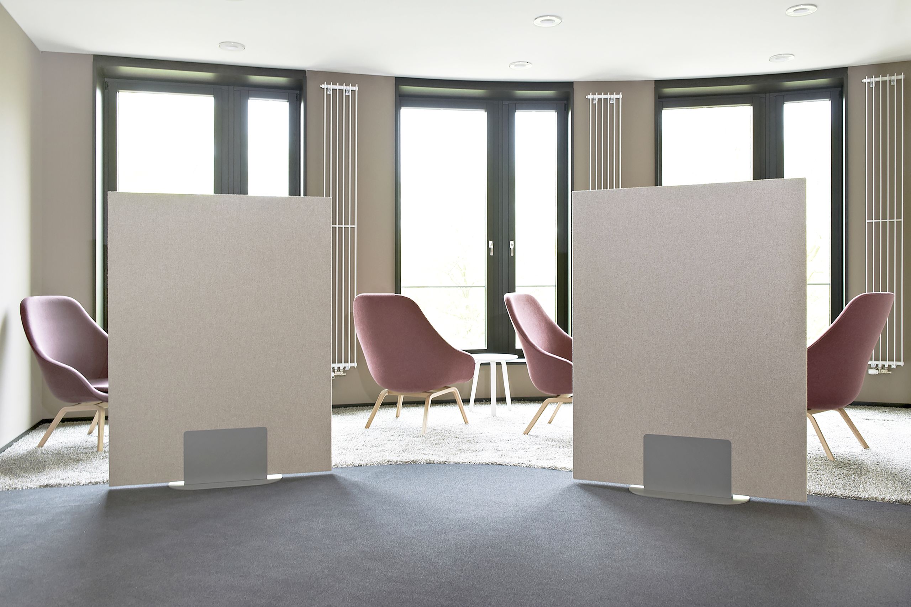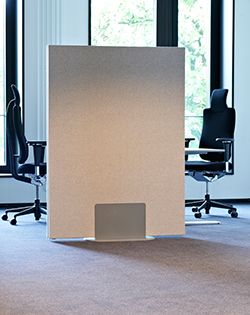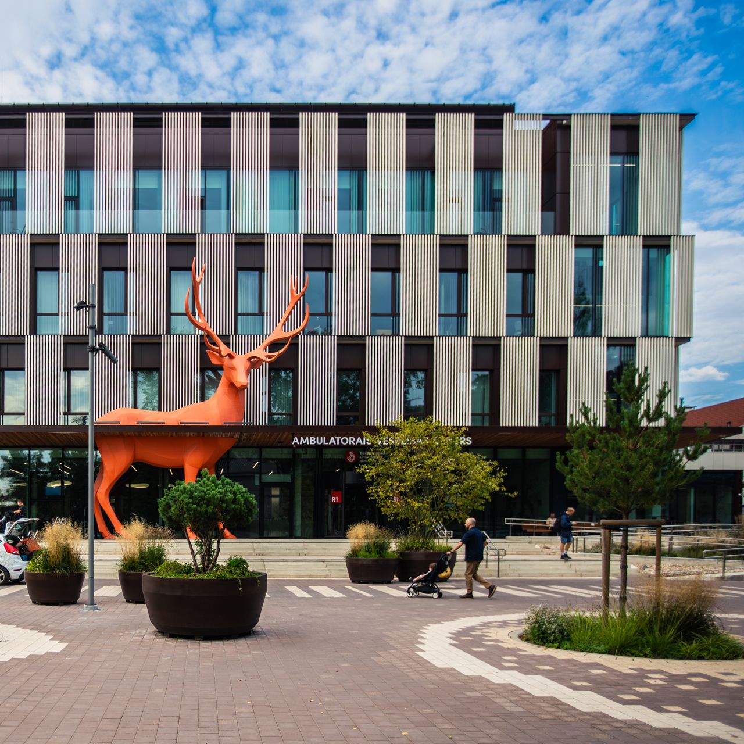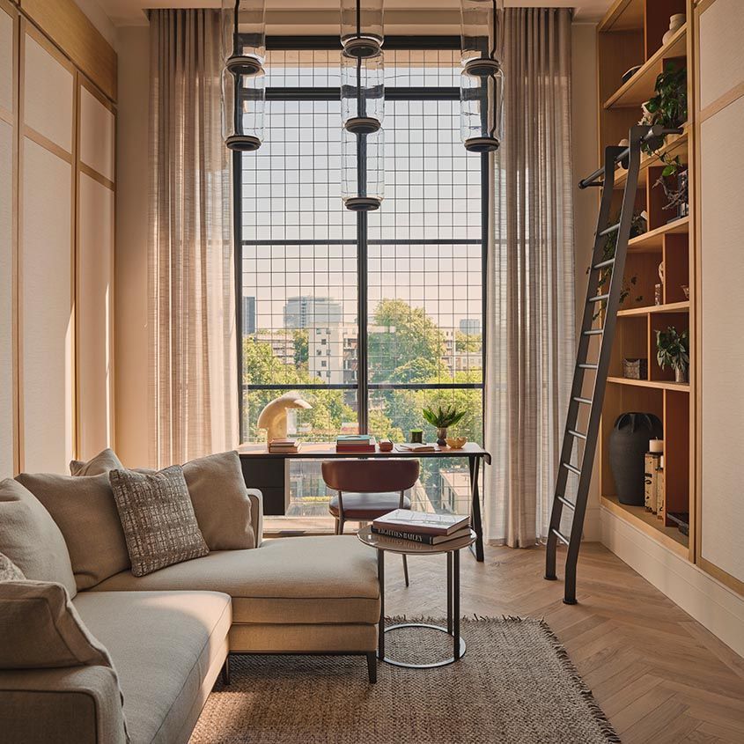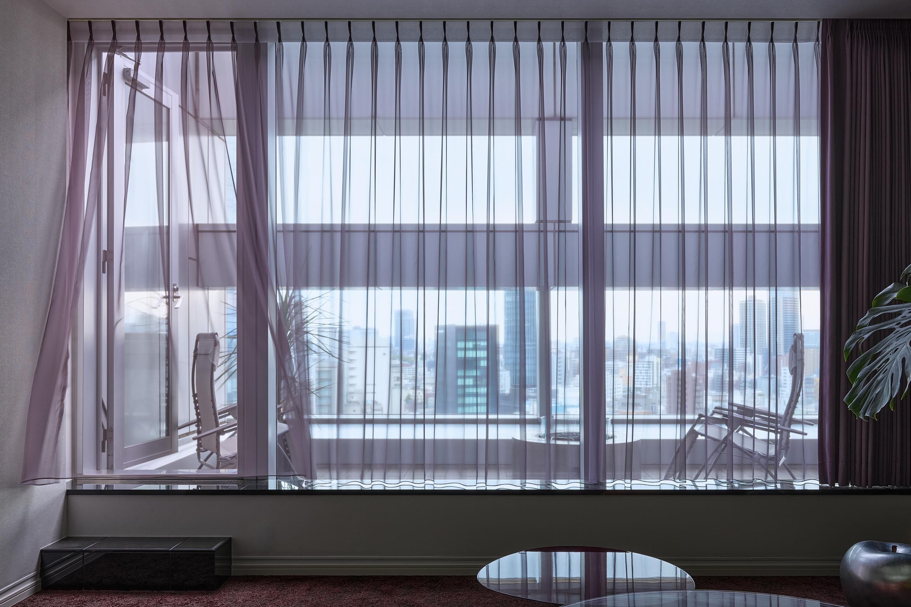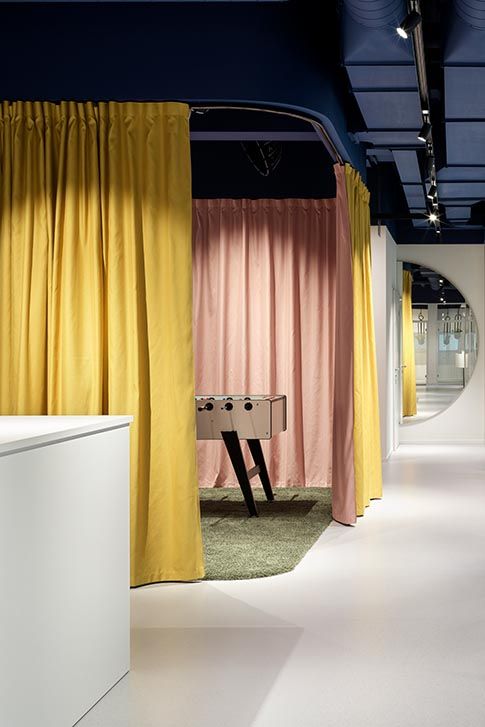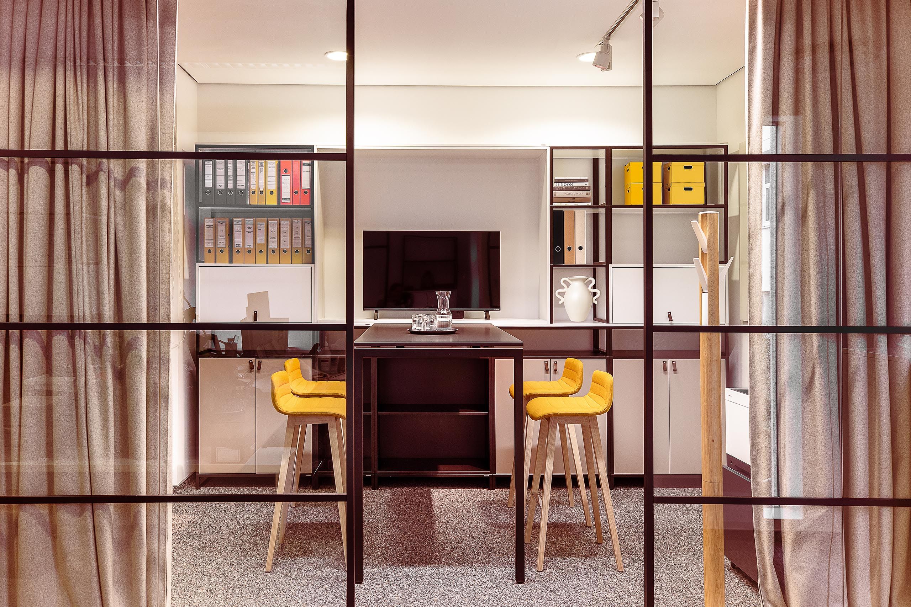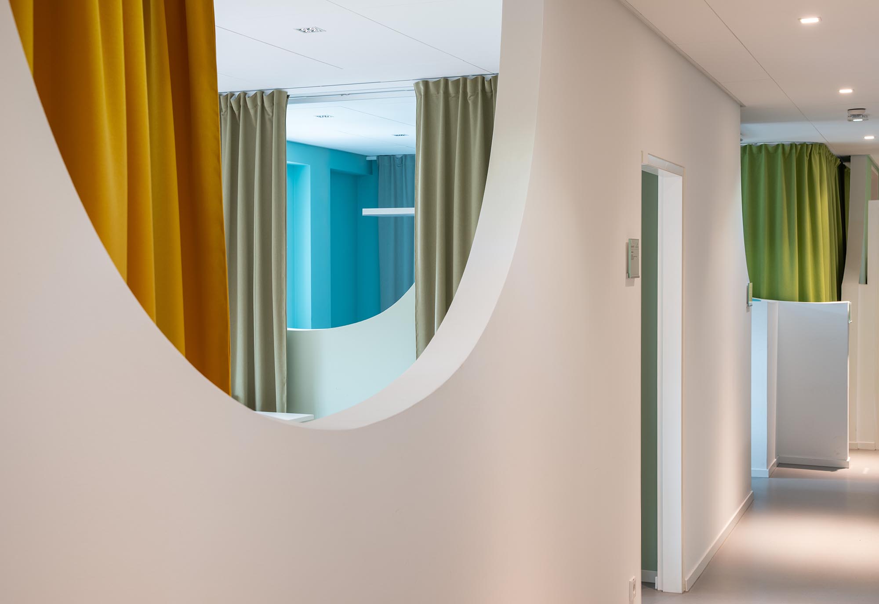-
Object
SAP Germany, Hamburg, Germany
-
Concept
Natascha Merz, Frankfurt, Germany
-
Photos
Bernd Kusber, Bremen, Germany
Starting Point
The software powerhouse SAP opened a new 10,000-square meter office building in Hamburg.
Solution
The work spaces at this new location have been designed with a clear visual separation in mind, and the common spaces have received new notes of refreshing color. This open office space features effective zoning elements thanks to the ACOUSTIC ROOM DIVIDER partitioning solution, which provides a flexible means to design and improve the acoustic properties of the spaces. The panels enable the company to maintain the open office feel in the building. The portable partitioning elements can also be used in the numerous lounge areas, if required.
