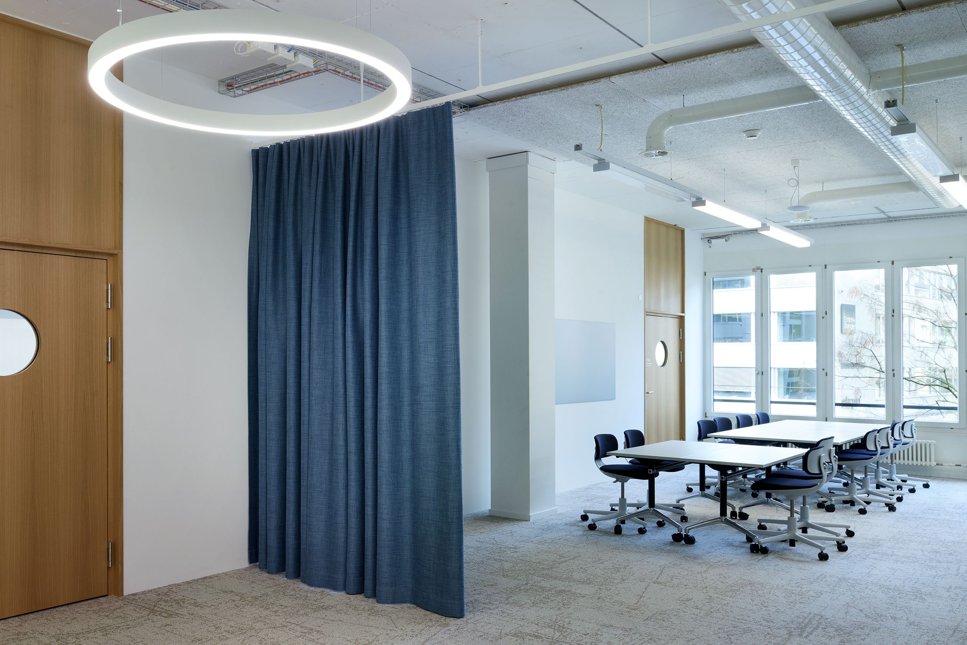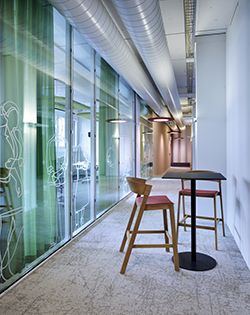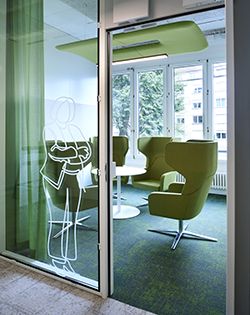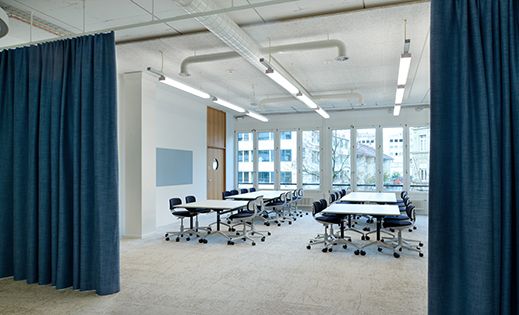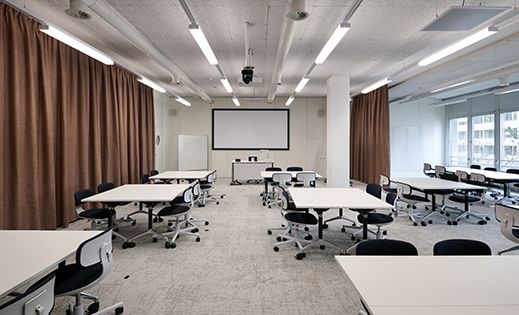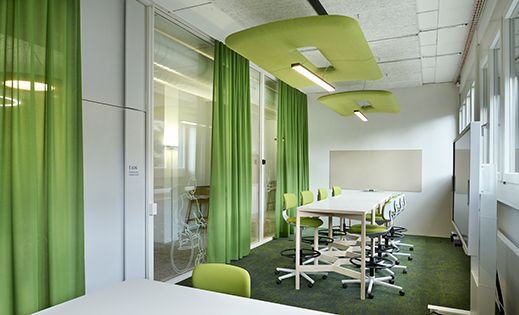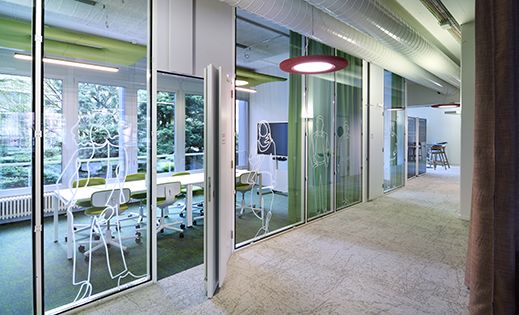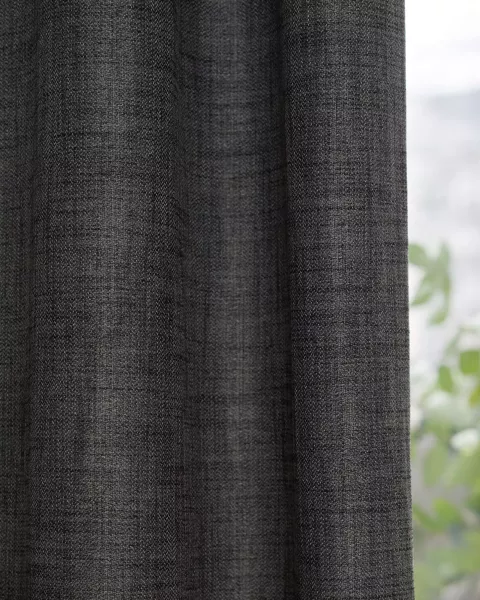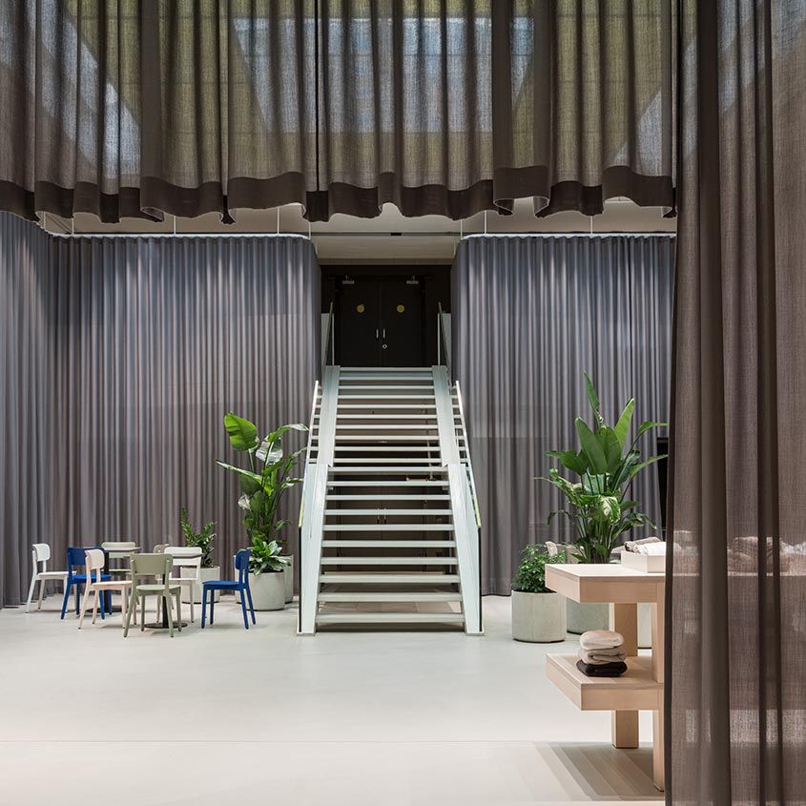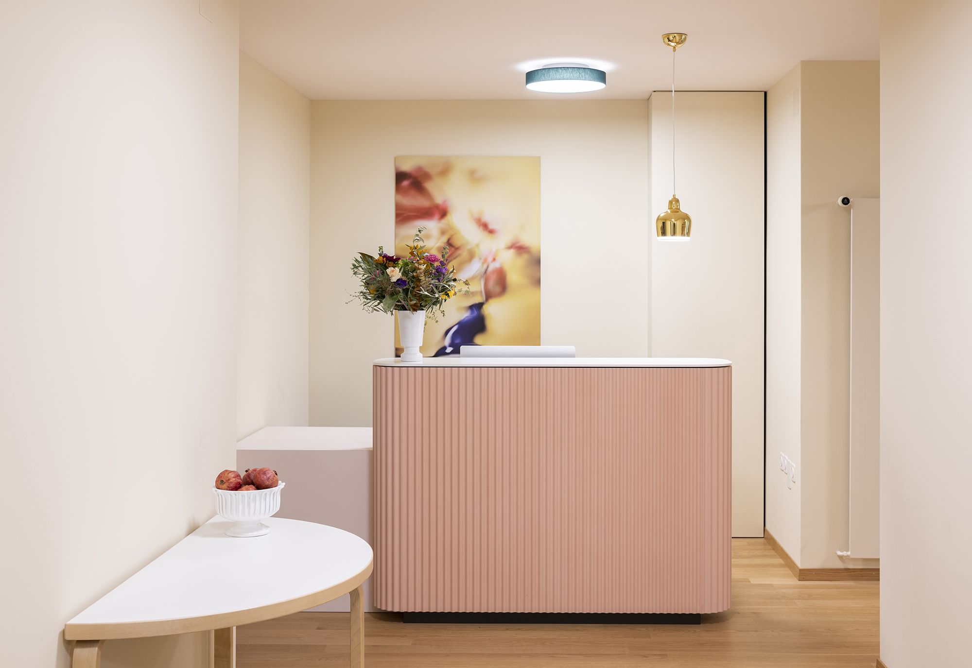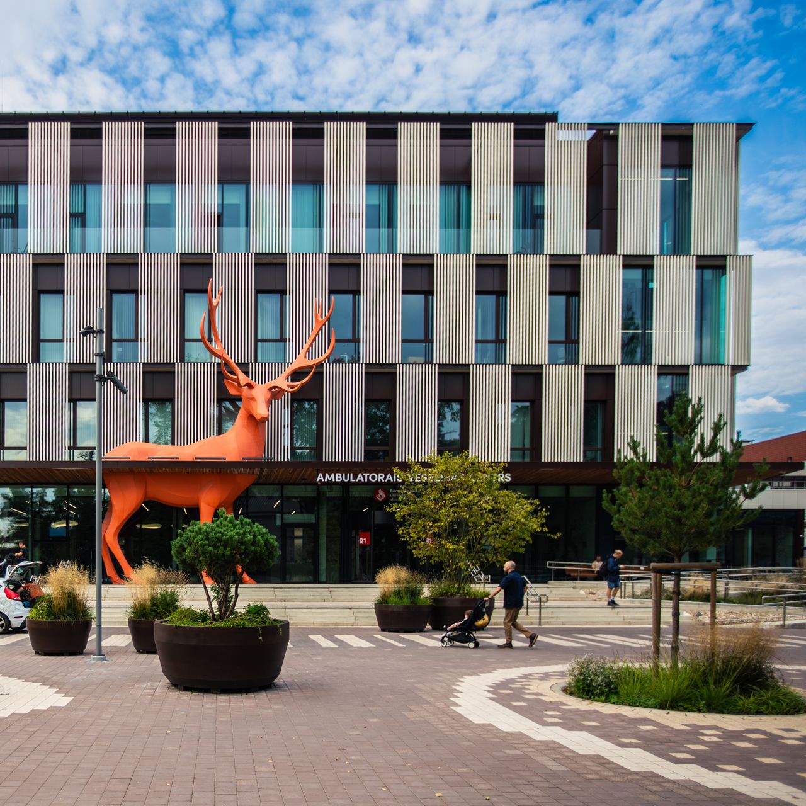-
Object
BFH Training Rooms, Bern, Switzerland
-
Concept
W2H Architekten AG, Bern
Céline Köppel -
Photos
Alain Bucher, Bern, Switzerland
Starting Point
The renovation and redesign of the first floor of the four-storey building at Haslerstrasse 30 in Bern transformed the premises into a state-of-the-art teaching space for the Bern University of Applied Sciences.
Solution
Through a new colour scheme, a new choice of materials and a minimum of structural interventions, the existing concept could be reinterpreted and transformed into a contemporary educational facility. The targeted addition of a few wall pieces and a light-proof curtain that fits the concept in terms of colour were integrated into the modernised overall image. With the help of the ACOUSTIC DIVIDER VARIO with MIDNIGHT, acoustically separated areas are created. The curtain creates a pleasant atmosphere and completes the color concept.
