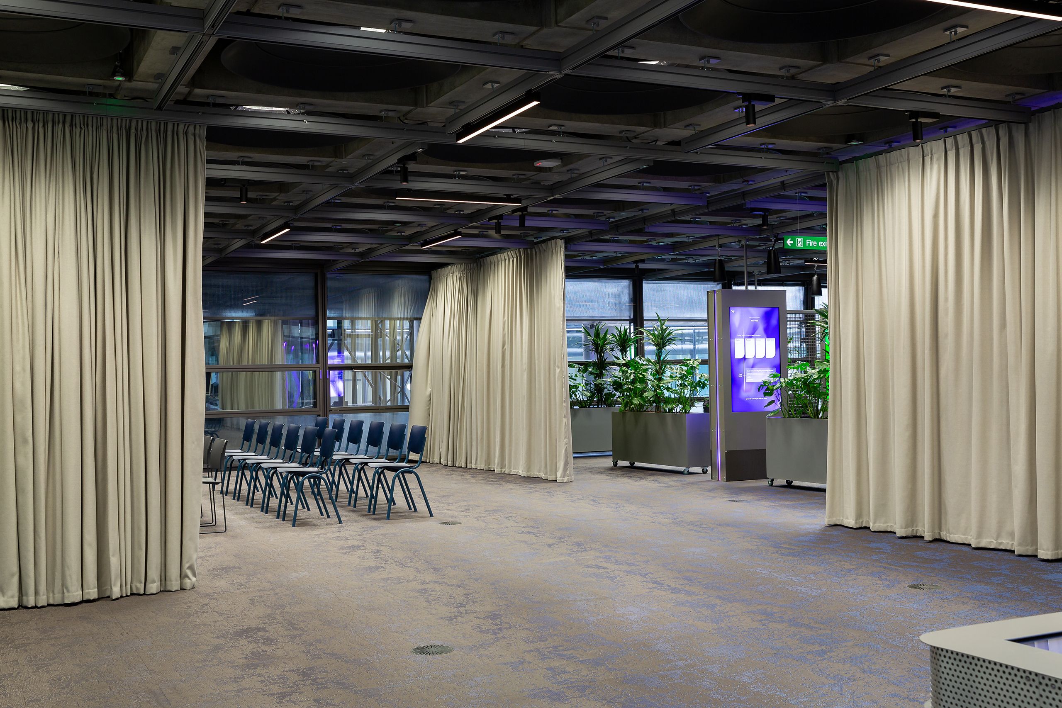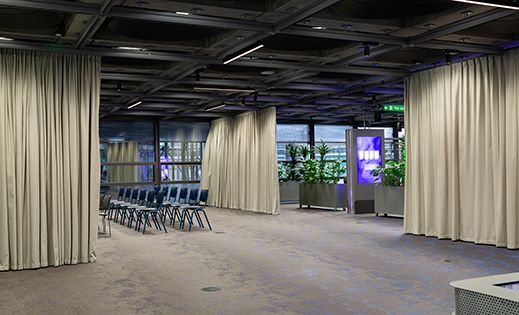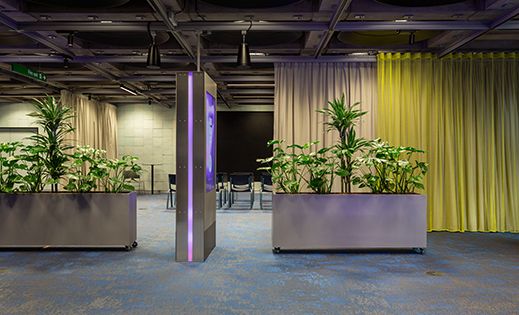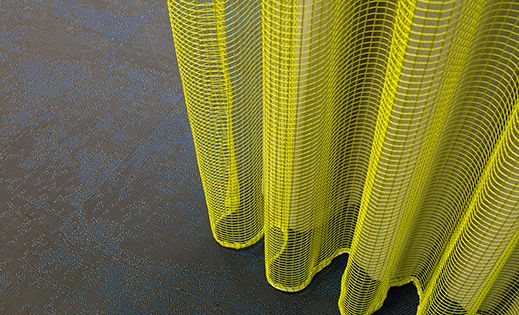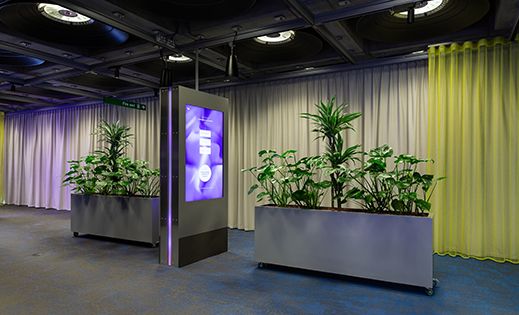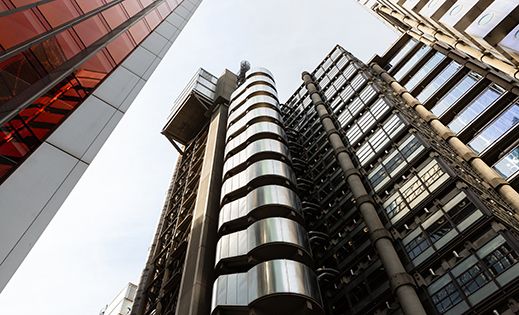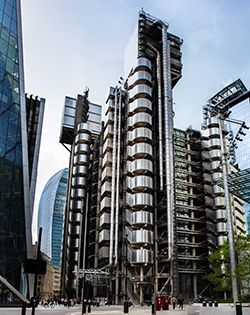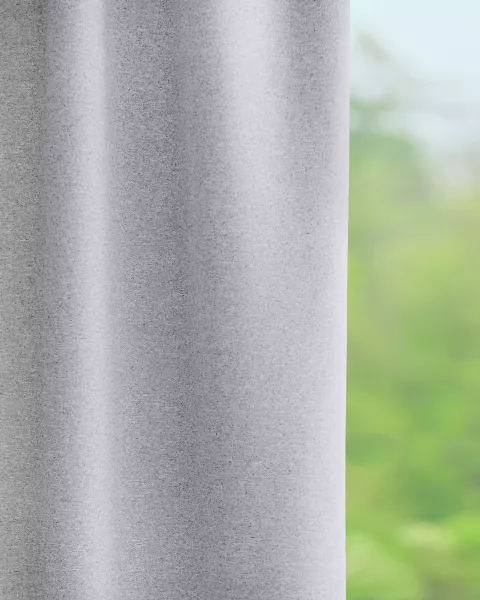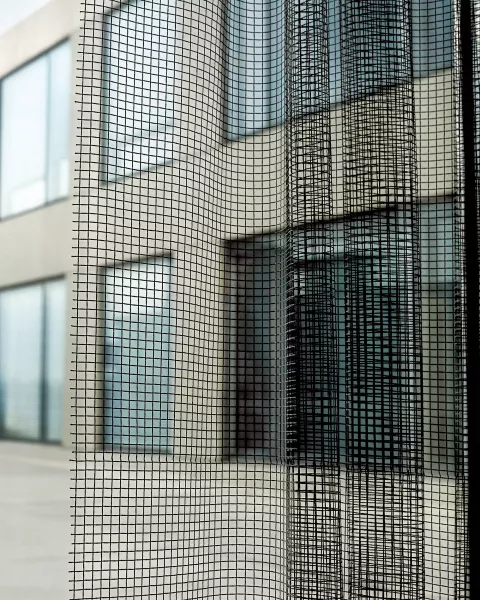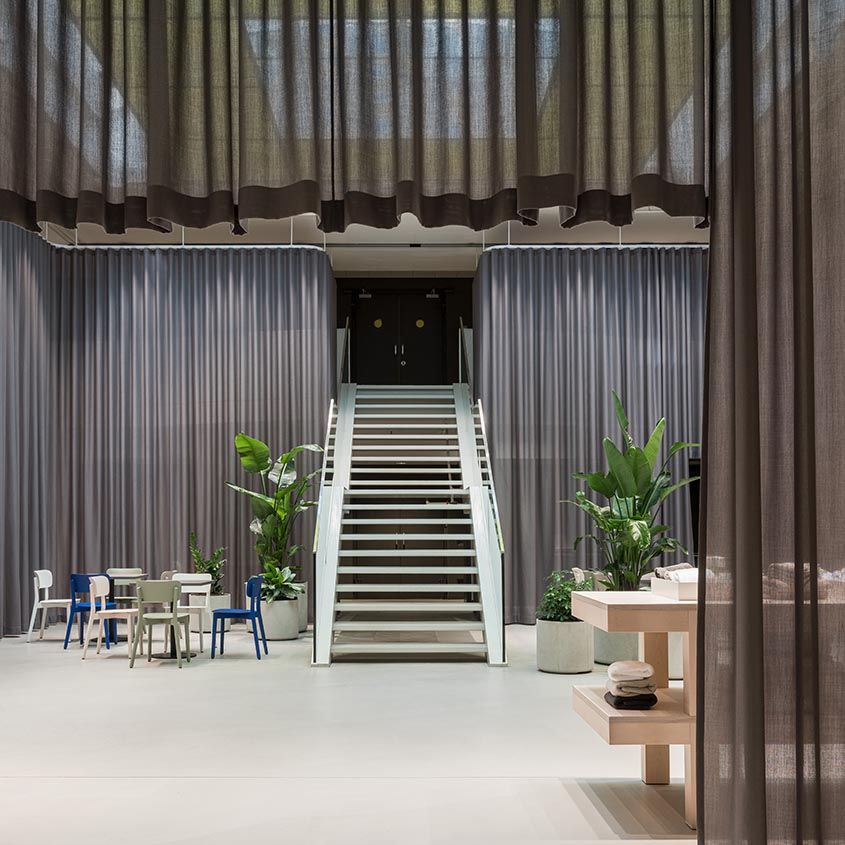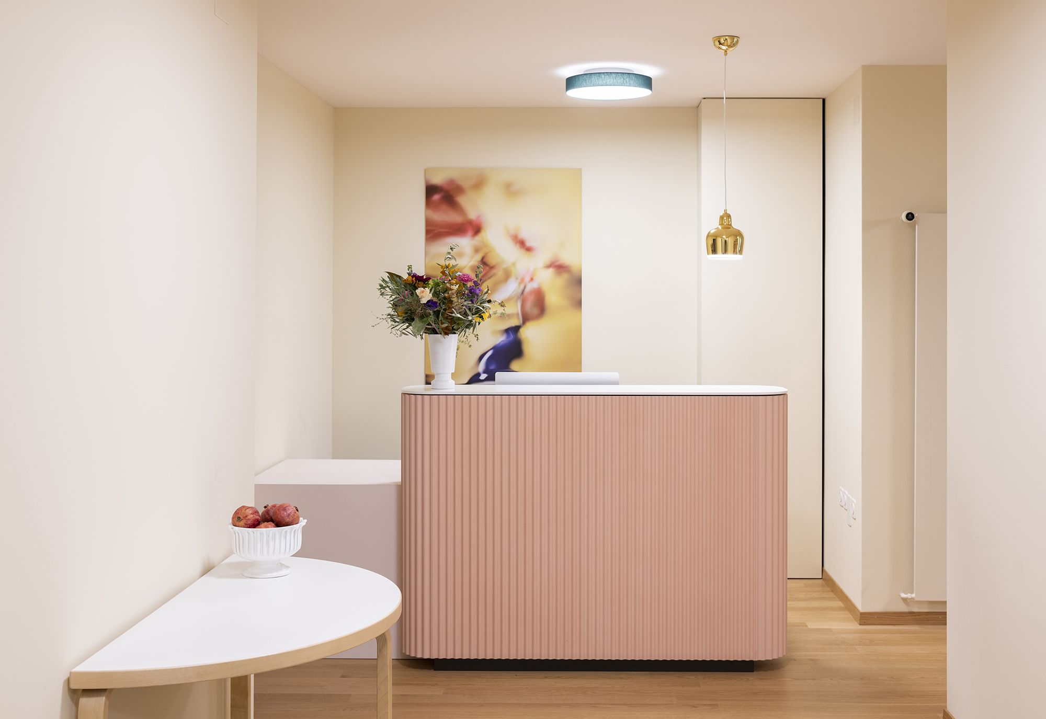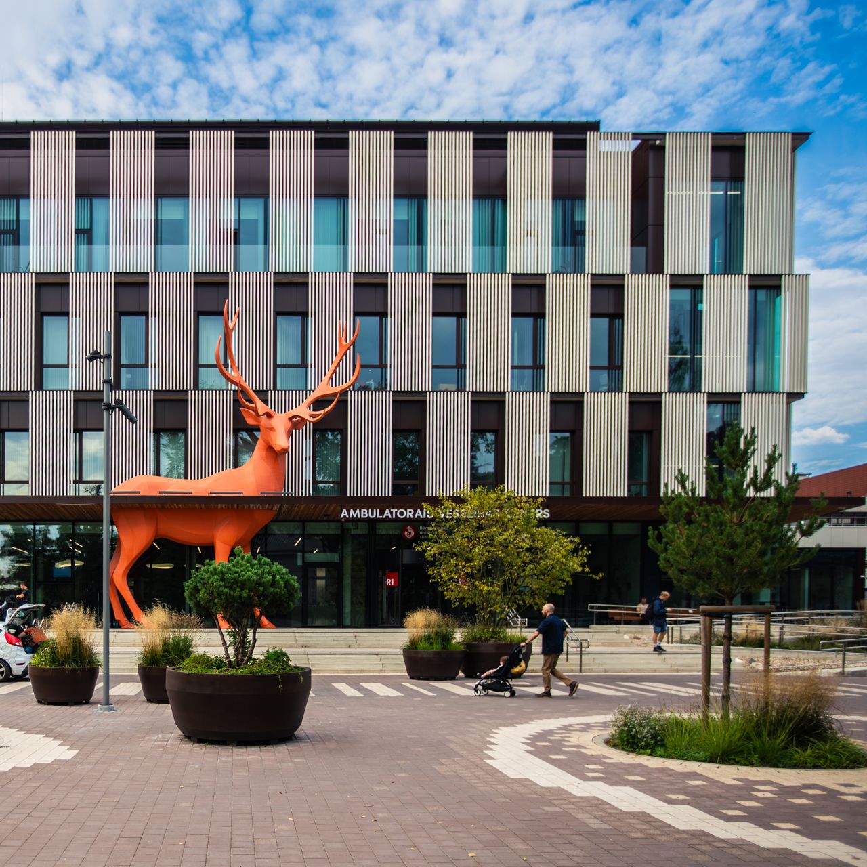-
Object
Velonetic, The Lloyds Building, London UK
-
Concept
Basha Franklin, UK
-
Photos
Liane Ryan, UK lianeryanphotography.com
Starting Point
Basha Franklin’s innovative design transforms the iconic 8,000 square metre Lloyd’s Building into a versatile space for education, work and hospitality for Velonetic. The fully modular «reversible» design combines sustainability and longevity with progress and innovation to create a unique workplace experience.
Solution
Customised brackets allow the curtain rails for the ACOUSTIC DIVIDER VARIO with LORD to be installed. This provides flexible separation of meeting rooms, creating either one large creative space or two smaller areas for brainstorming. The entrance area is surrounded by MALTA yellow mesh curtains which, together with a layered use of colour, texture and biophilic elements, increase productivity and comfort.
More about ACOUSTIC DIVIDER VARIO
Reference Sheet
