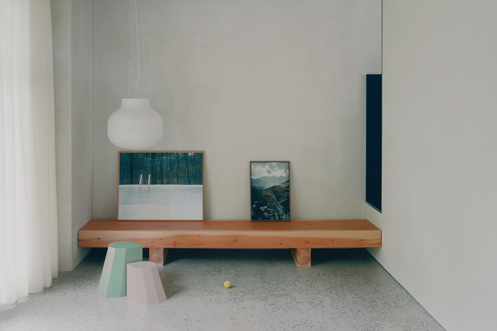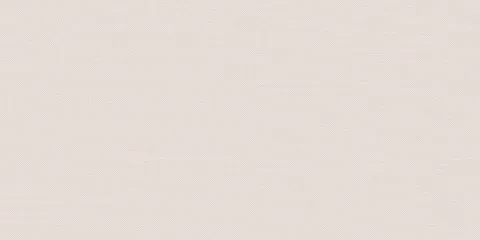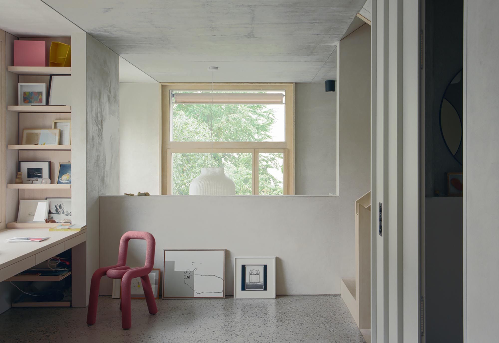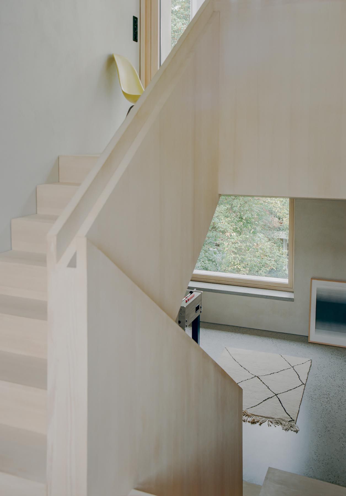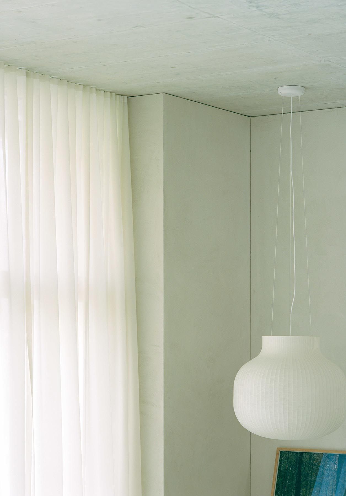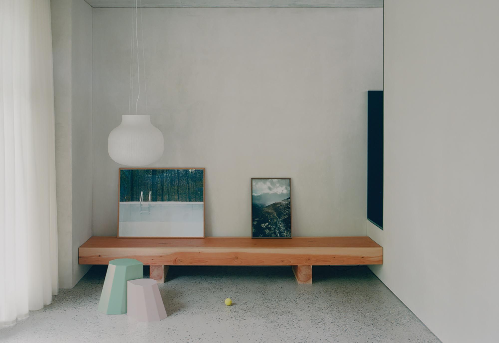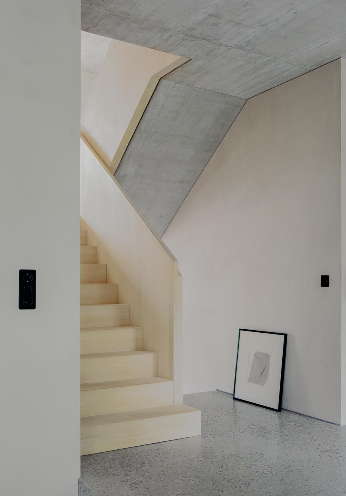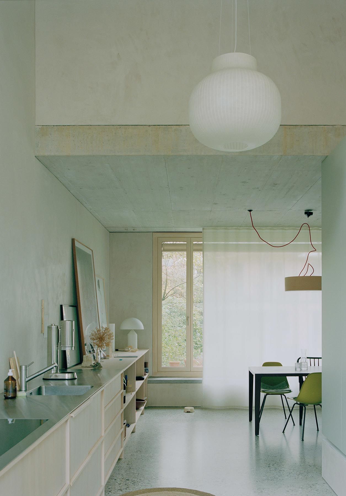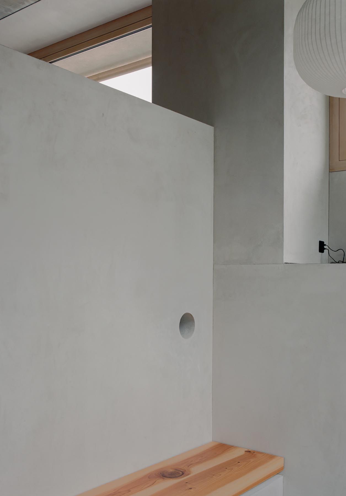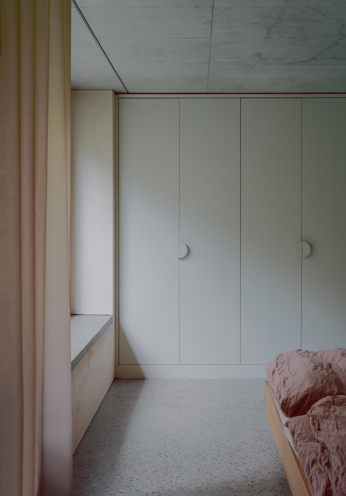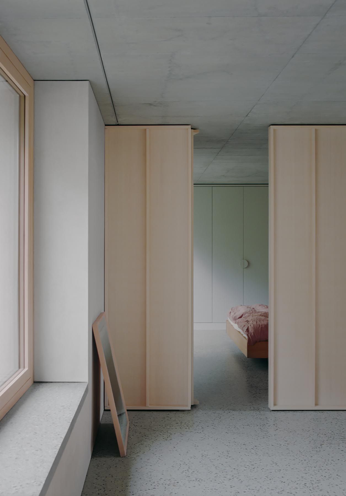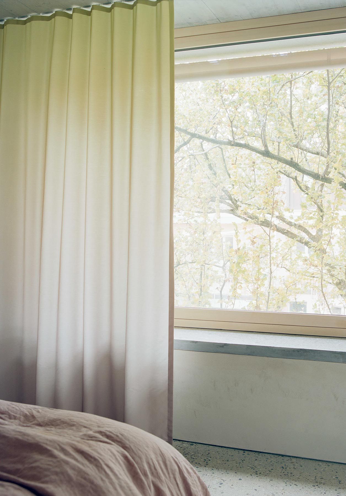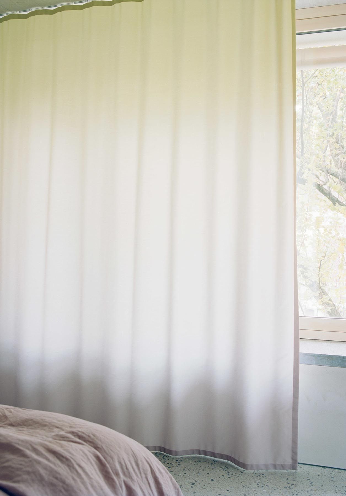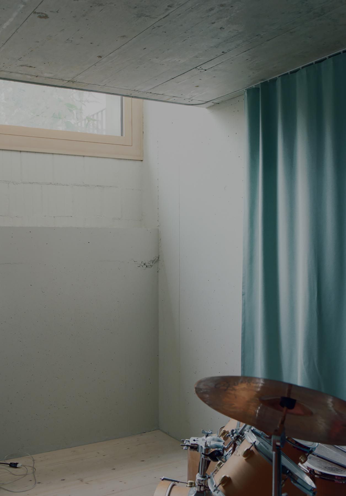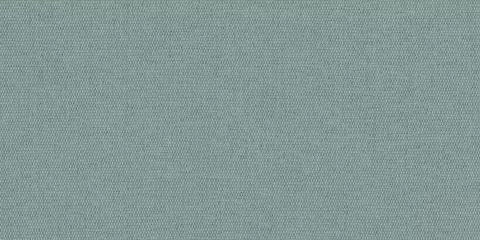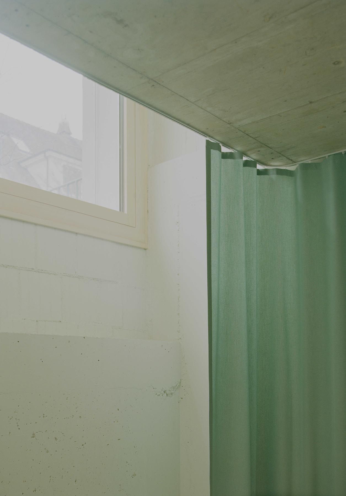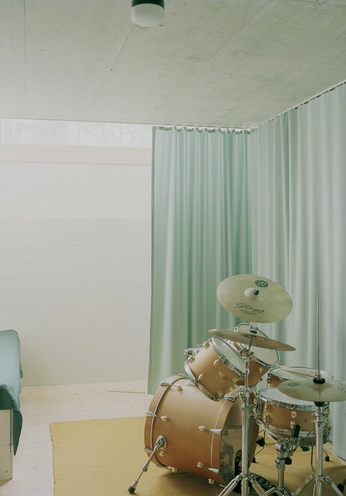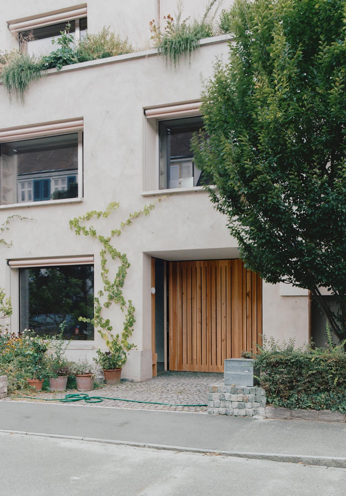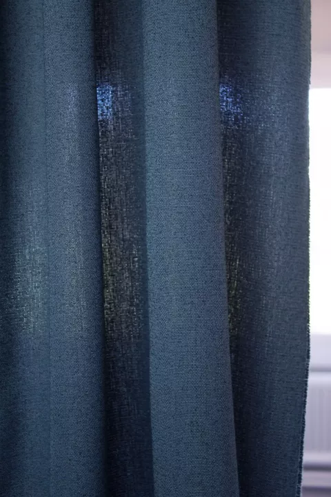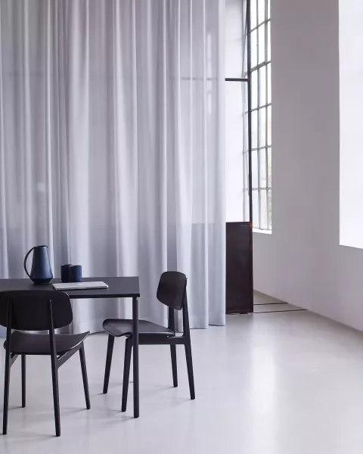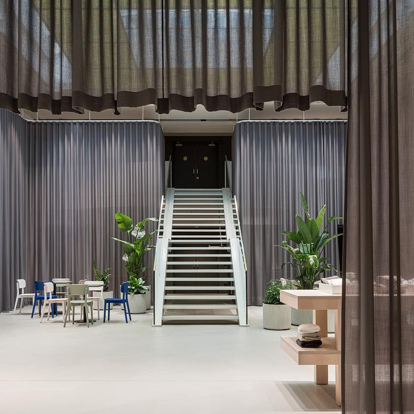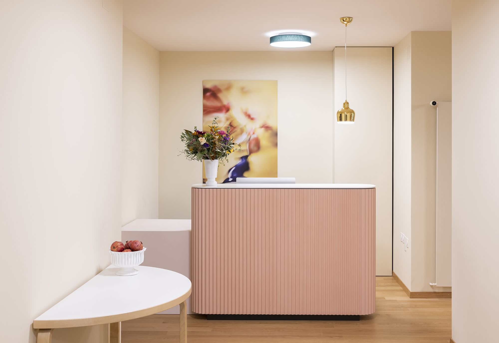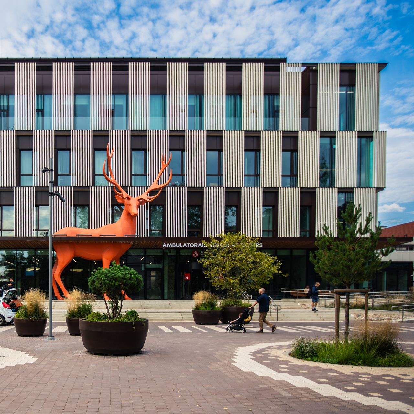-
Object
Atelierhaus Luftmattstrasse, Basel, Switzerland
-
Concept
Brandenberger Kloter brandenbergerkloter.ch
-
Photos
Willem Pab willempab.com
Plan: Brandenberger Kloter
Starting Point
The apartment building is situated in the Gellert district of Basel. In place of an old garage, a U-shaped perimeter development was built at one end, orientated towards three directions. The plastered single-leaf brickwork with regularly arranged windows and deep reveals gives the façade its spatial depth. In the spirit of a spatial plan by Adolf Loos, the rooms of varying heights on the ground and first floors are grouped around a central concrete core. The workshop, entrance hall, dining area, kitchen, living space, office, and communal room form a multifaceted spatial continuum, interacting across two levels. The complex spatial organisation establishes diverse connections to the outdoors, while the materialisation—with exposed concrete ceilings, felt-brushed lime-based plaster on the walls, and terrazzo flooring—achieves a contrasting simplicity.
Solution
A bespoke textile solution was devised to enhance the minimalist materiality of the building while addressing both acoustic and aesthetic needs. The fabrics LORD, SINFONIACOUSTIC, and UMBRIA TINTO were purposefully selected. LORD provides subtle elegance, structure, and excellent acoustic properties, making it ideal for use in the music room. SINFONIACOUSTIC ensures optimal room acoustics, while UMBRIA TINTO adds warmth and depth with its natural interplay of colors. These textiles seamlessly harmonize with the building’s understated materiality, creating a sensory dimension that elevates both functionality and living comfort.
Reference Sheet
