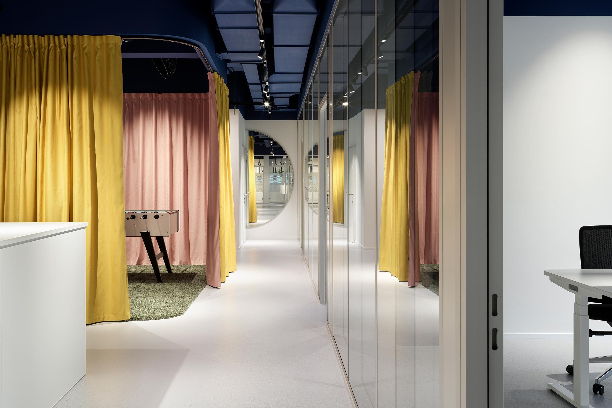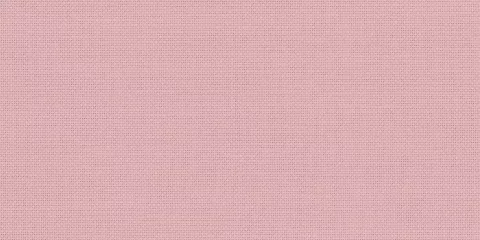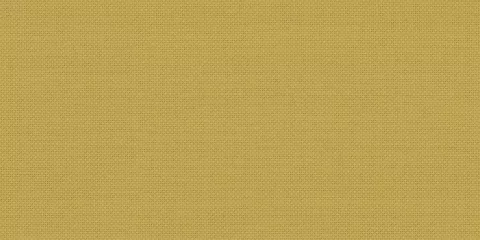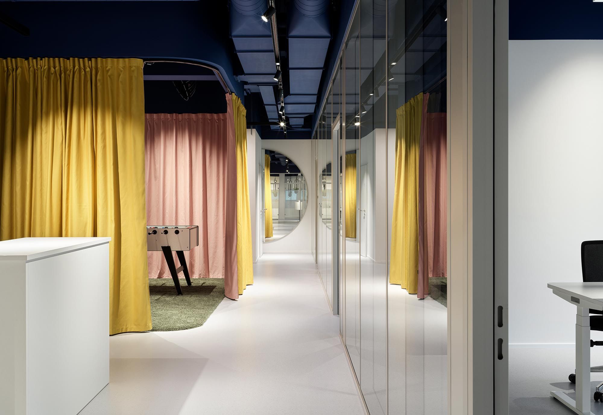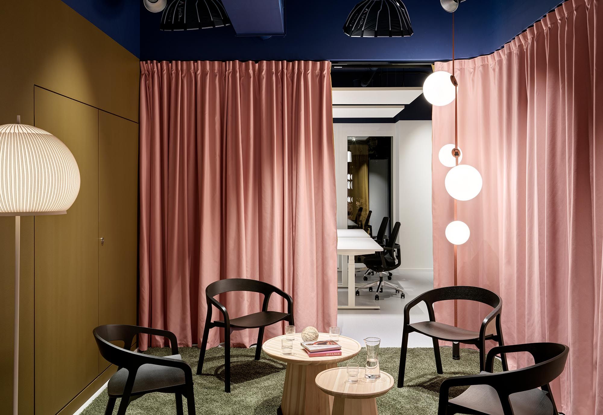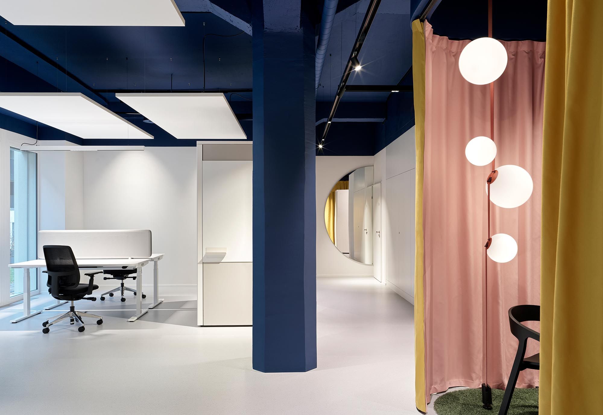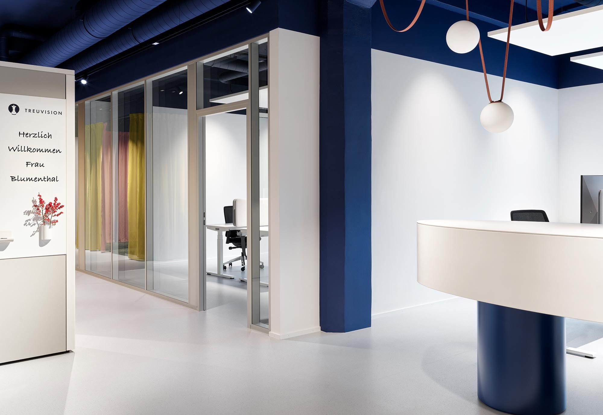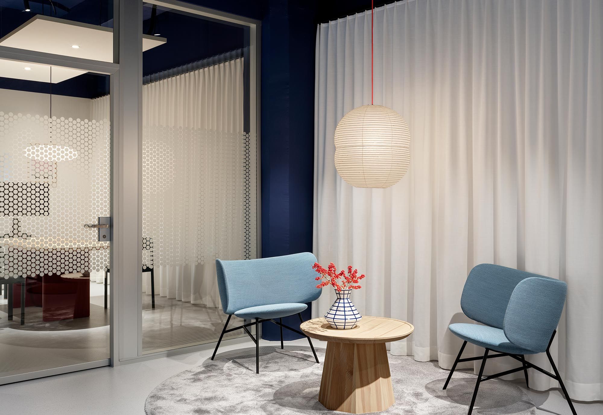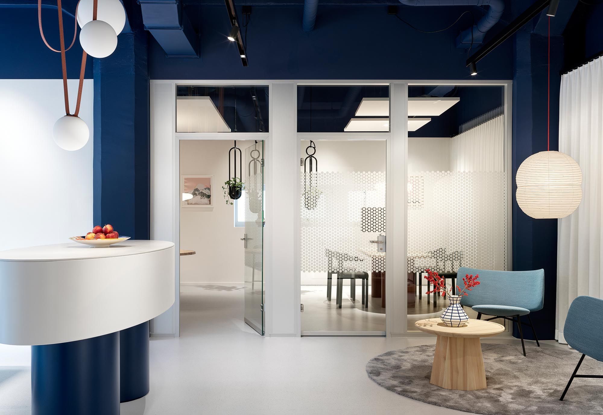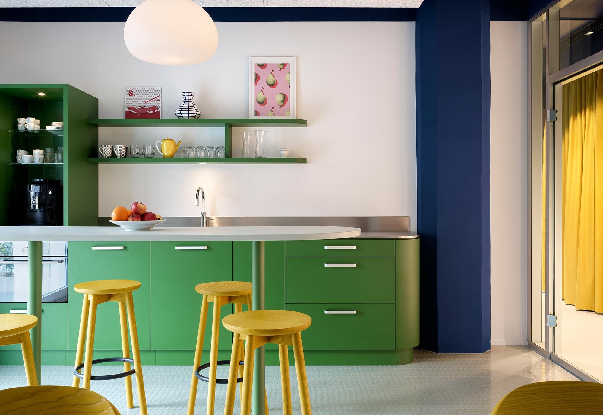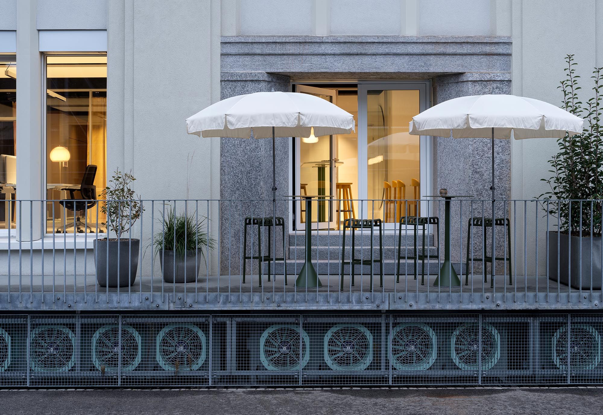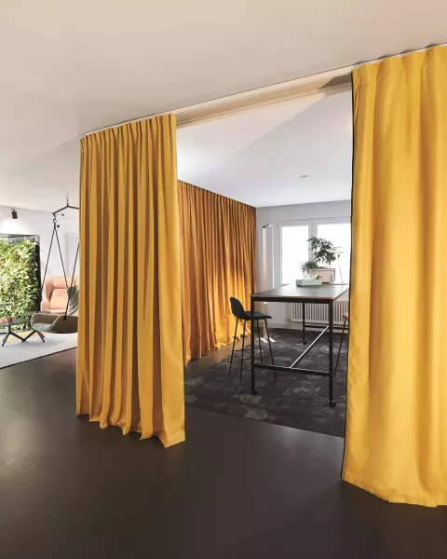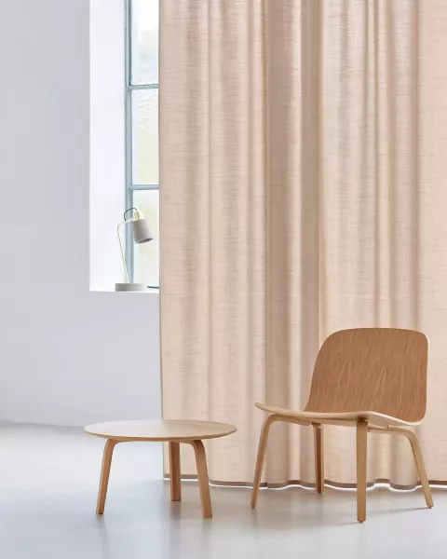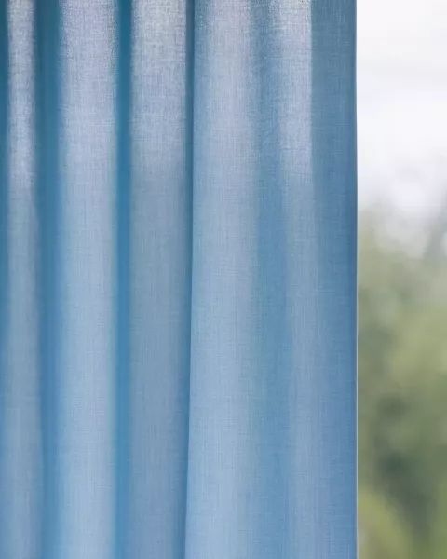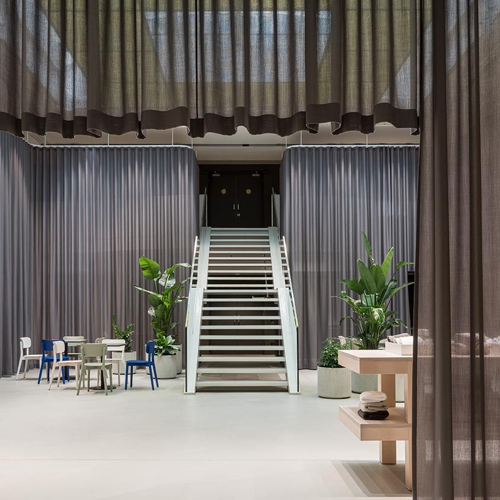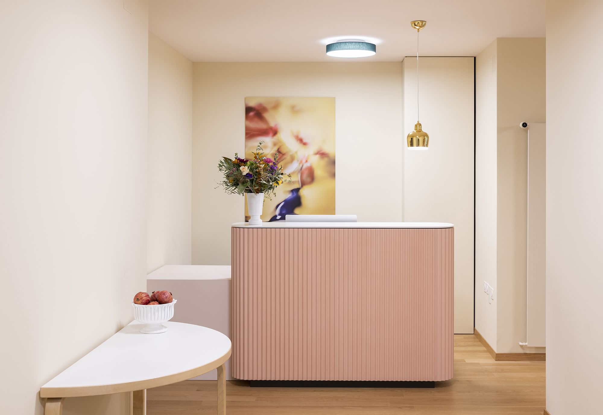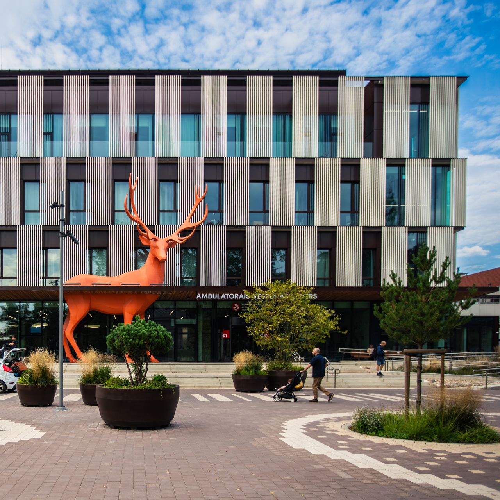-
Object
TreuVision, Lenzburg, Switzerland
-
Concept
Studio Gessaga gessaga.ch
-
Photos
Pierre Kellenberger
Starting Point
For TreuVision AG in Lenzburg, Studio Gessaga is redesigning the complete transformation of a historic warehouse into a modern working environment. The goal is to reinterpret the industrial architecture with functional and atmospheric elements, creating spaces that can be used flexibly. In particular, the planned video studio should also serve as a lounge or meeting room in everyday use – without elaborate structural partitions, but with clear acoustic zoning and a homely feel.
Solution
In the redesigned office, Studio Gessaga has deliberately chosen the ACOUSTIC DIVIDER VARIO with NoiseBlocker to enable maximum flexibility. The video studio can be acoustically screened off in just a few simple steps and transformed into a lounge or meeting room – homely, functional, and uncomplicated. The three-layer acoustic curtain system achieves a sound reduction of up to 23 decibels and provides clear zoning without any structural alterations. For the outer layers of the ACOUSTIC DIVIDER VARIO, the dense acoustic fabric SPORT in ochre yellow and columbine pink is used. With their matte surface and soft touch, the fabrics excel both functionally and aesthetically – creating a striking visual accent in the space.
In the waiting area, UDINE ensures an inviting atmosphere, while in the meeting room, BASIC contributes purposefully to the acoustic and visual design. The overall concept thus combines zoning functionality with a coherent, harmoniously coordinated interior design.
For this outstanding overall concept, the project was awarded 1st prize in the 2025 international architecture competition Best Workspaces by Callwey Verlag.
«To ensure the highest possible variability of the space and to create flowing floor plans without doors and walls, we descided on the ACOUSTIC DIVIDER VARIO.»
— Jérôme Gessaga, Studio Gessaga GmbH
