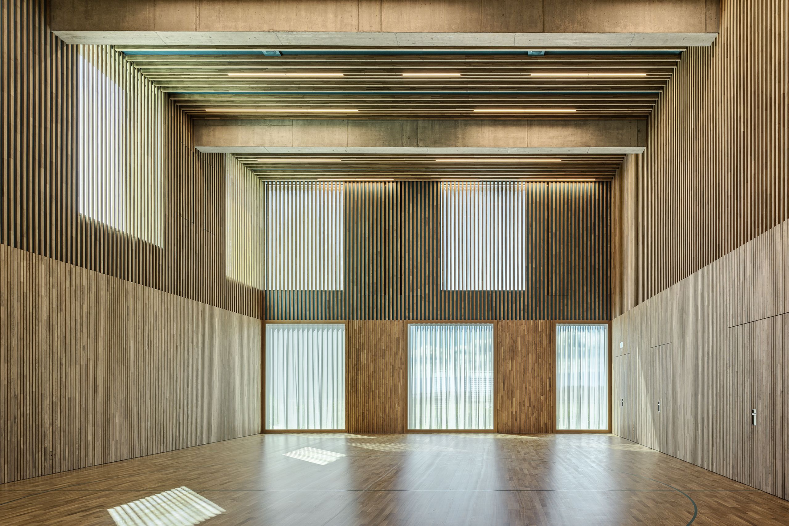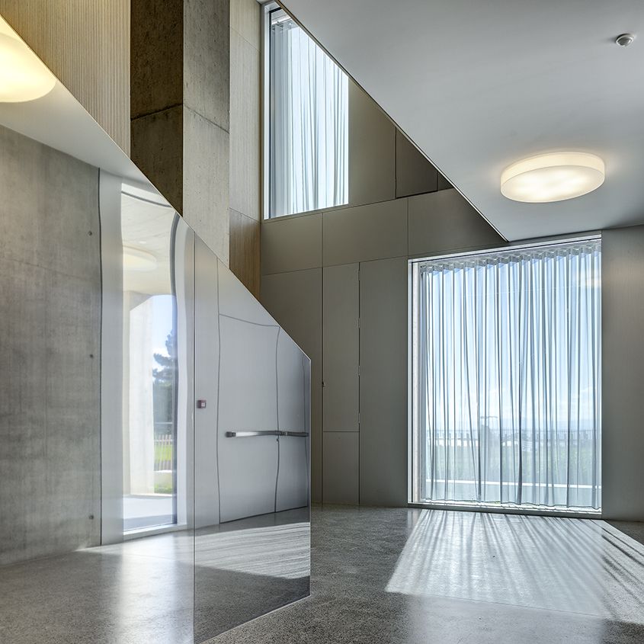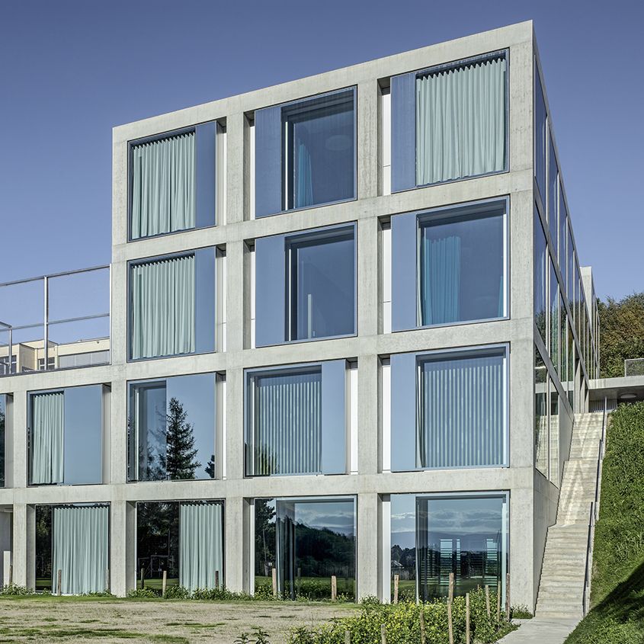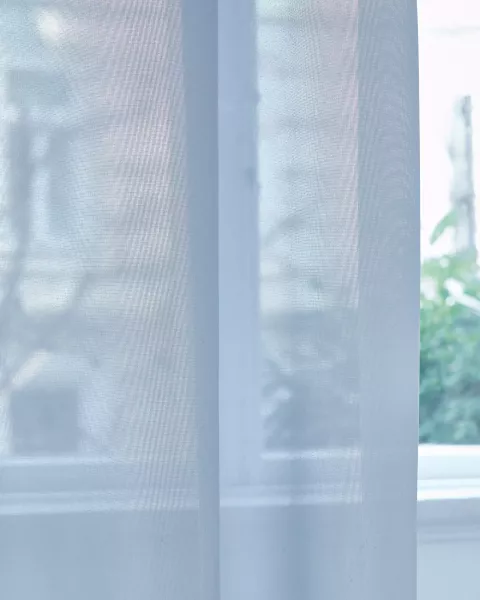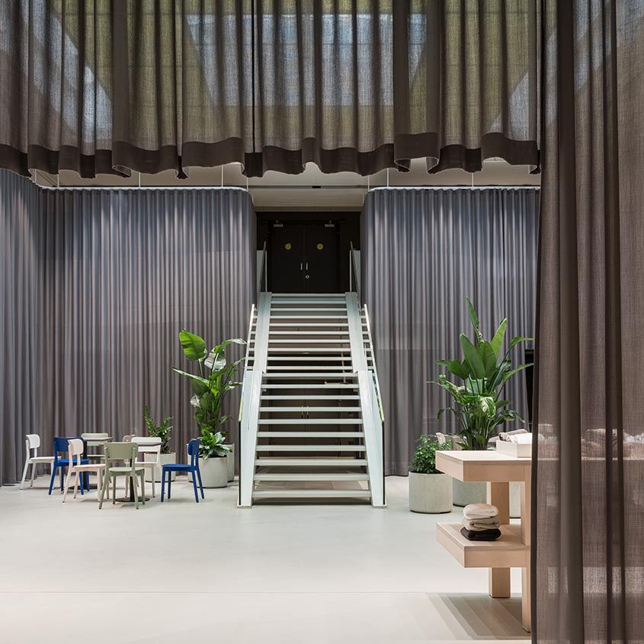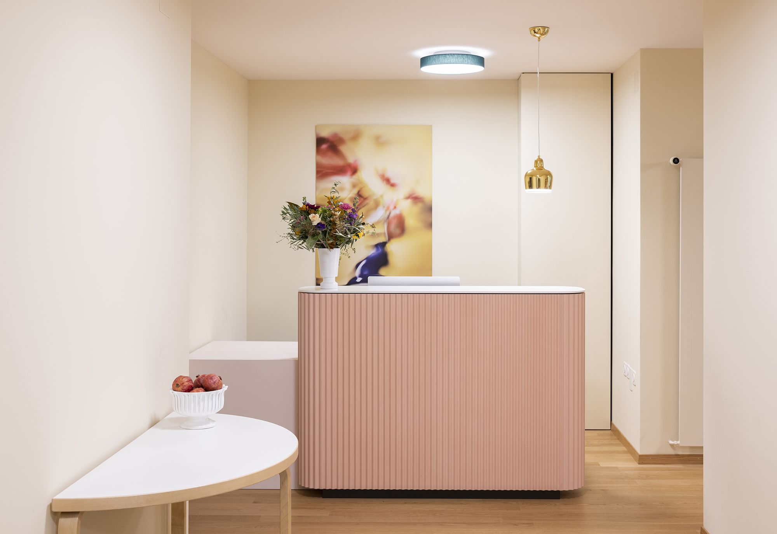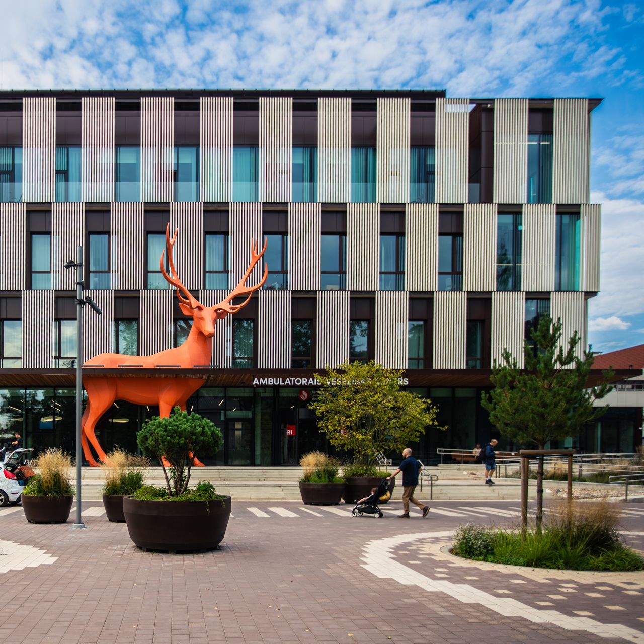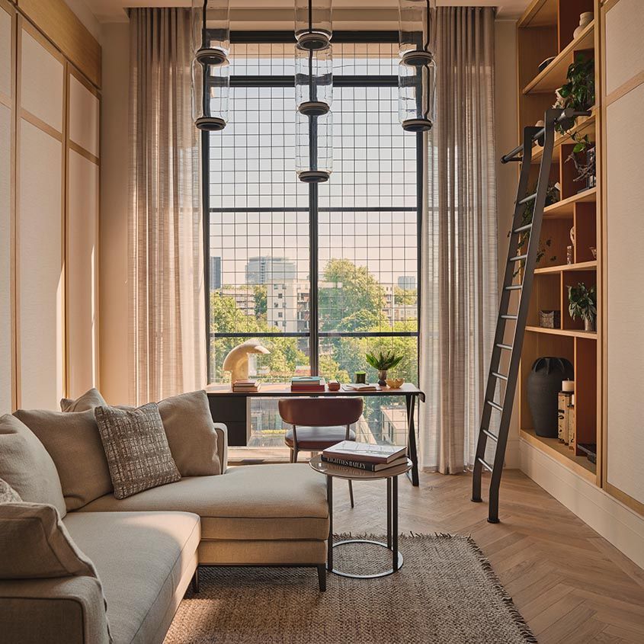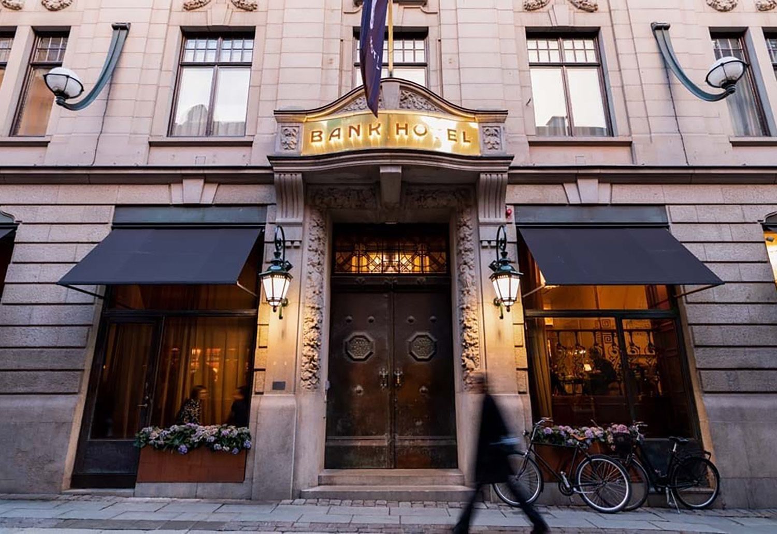-
Object
Collège et Centre Communal, Belmont, Switzerland
-
Concept
2b architectes, Lausanne | Acoustics engineer: Bernard Braune, Binz | Facade engineer: BCS, Neuchâtel, Switzerland
-
Photos
Roger Frei, Switzerland
Starting Point
The annex is more than just an addition to the existing school building. Instead, it reinforces the character and status of the existing complex as a public space, school, and community centre.
The large glass surfaces invite an abundance of light inside without compromising energy efficiency and visitor experience.
Solution
The façade, visually transparent and staging constant change, playfully orchestrates an everyday item, the curtain—alternately acting as a veil, a light screen, or an element set in motion.
Its sheer, aluminium-metallised fabric provides an optimum of UV and glare protection. The motorised curtains are set inside double-glazing
Reference Sheet