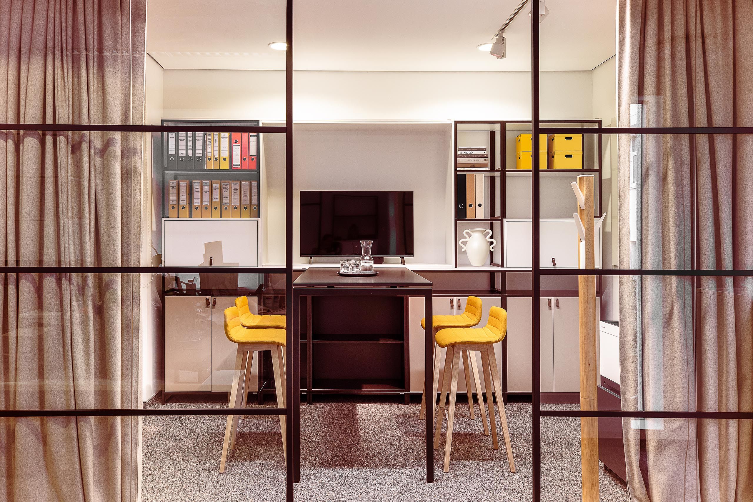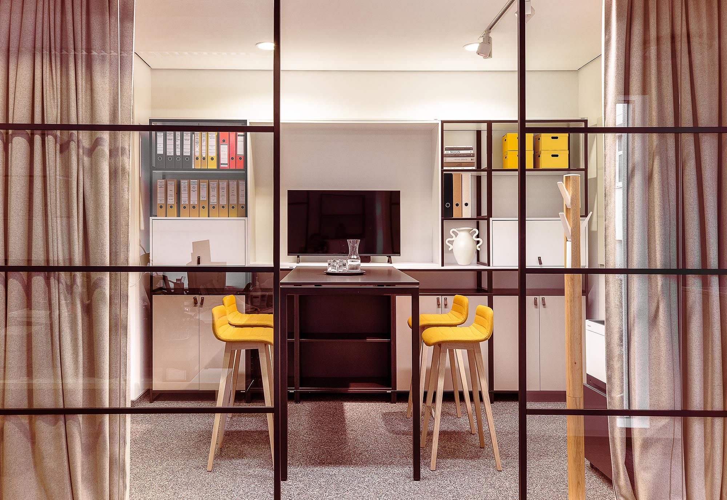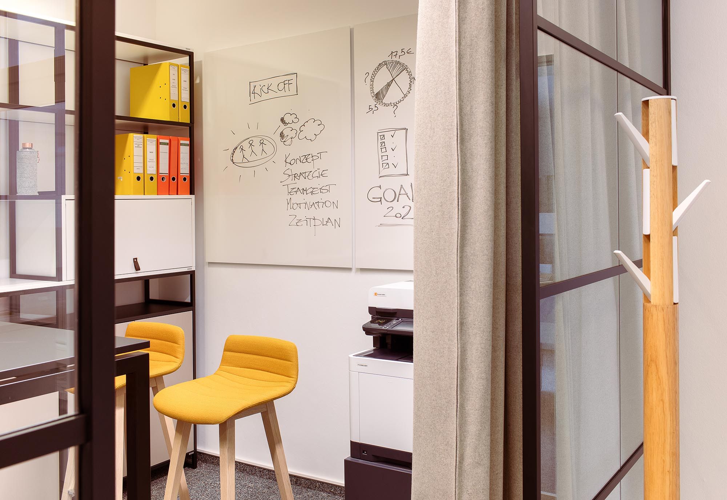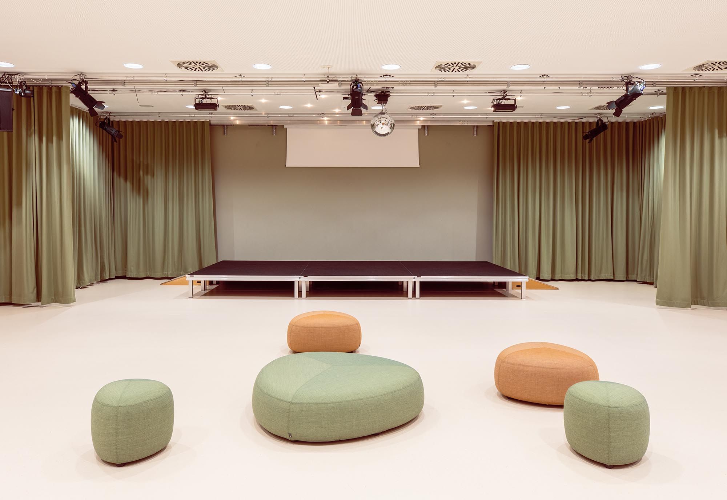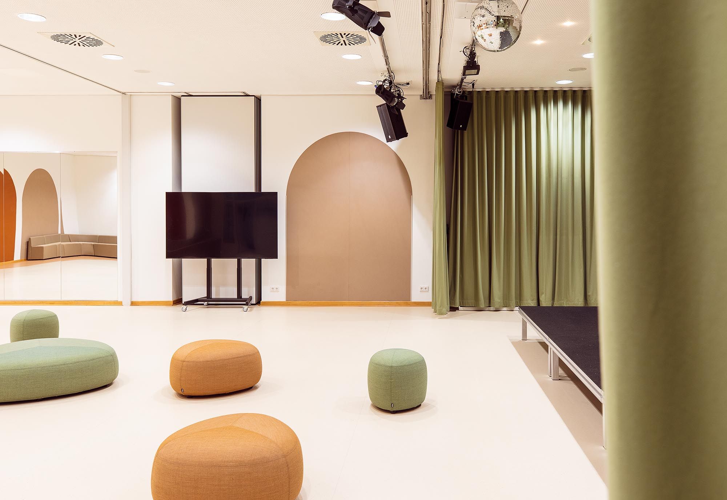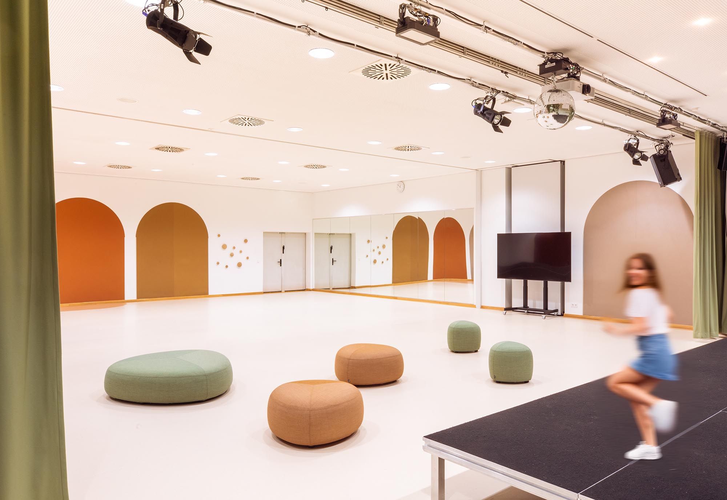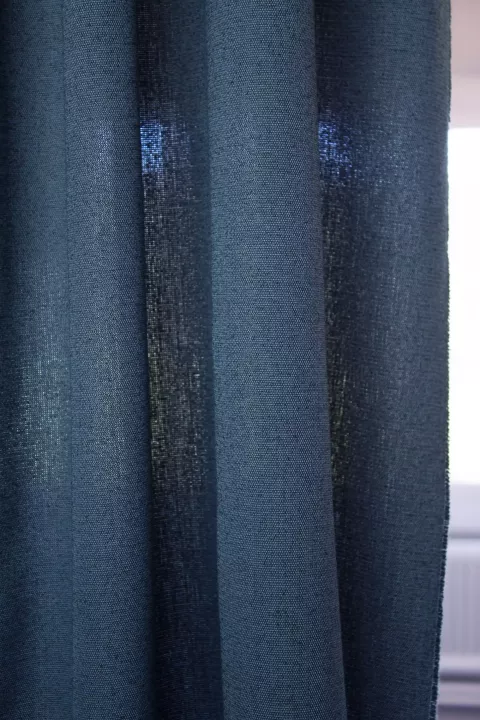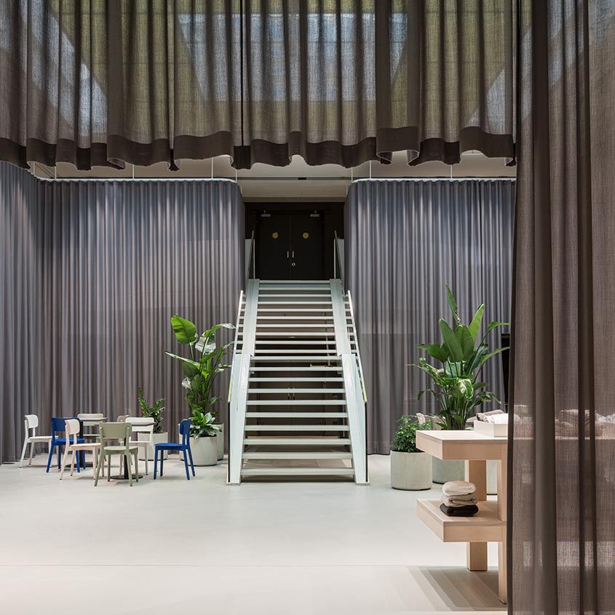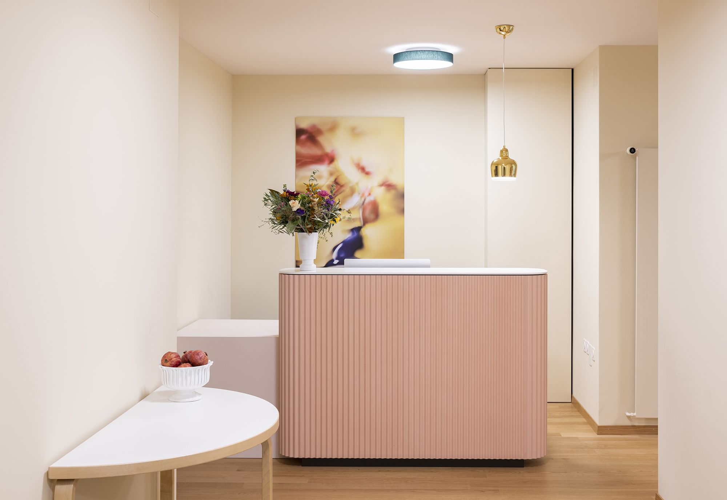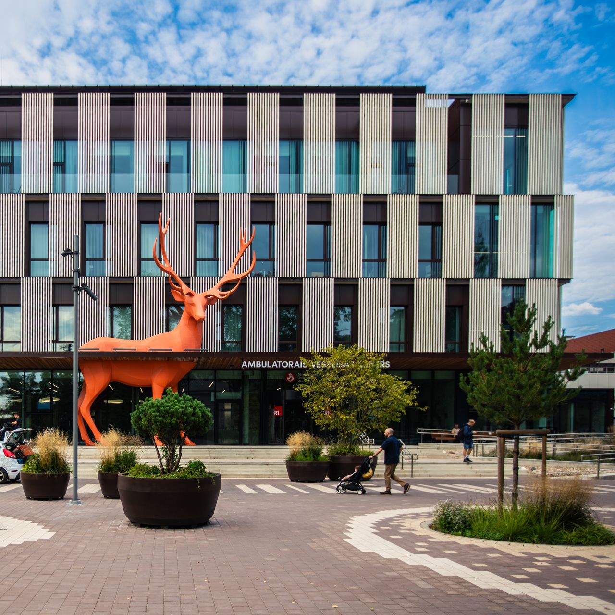-
Object
Frankfurt International School, Oberursel, Germany
-
Concept
designfunktion Rhine-Main designfunktion.de
-
Photos
Olja Grenner Fotografie
Starting Point
The Frankfurt International School in Oberursel offers a wide range of educational opportunities from primary to high school on its spacious campus. In the historic ‘Old Main Building’ administration building, there was a desire for a new, multifunctional meeting room that would serve as a retreat and meeting place for the teaching staff. This room needed to be acoustically and visually shielded.
The primary school’s assembly room is a central meeting place for the diverse school community, which comprises over 60 nations. The aim of the redesign was to create a flexible space that could be used for meetings, presentations and creative activities for all age groups. The focus was on functionality, acoustics, impact sound insulation and an attractive design.
Solution
The ACOUSTIC DIVIDER VARIO with CAVALLO PIU in a warm beige tone was used in the administration building – a flexible, textile acoustic partition curtain with NoiseBlocker technology that provides effective sound insulation. This keeps the room open yet acoustically shielded, minimising disruptive noise from school activities. The concept was complemented by modern technology, a whiteboard and practical storage space, which make the room a quiet and productive working environment.
In the assembly room, the robust and easy-care curtain fabric CAVALLO PIU was chosen, which also has excellent sound-absorbing properties. Together with high-quality acoustic solutions and flexible furniture, this creates a versatile, inviting space that promotes creativity, movement and collaboration.
