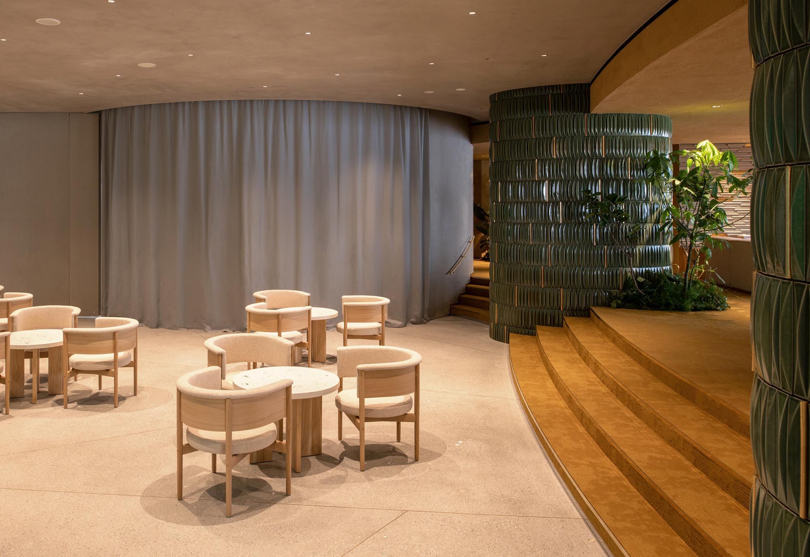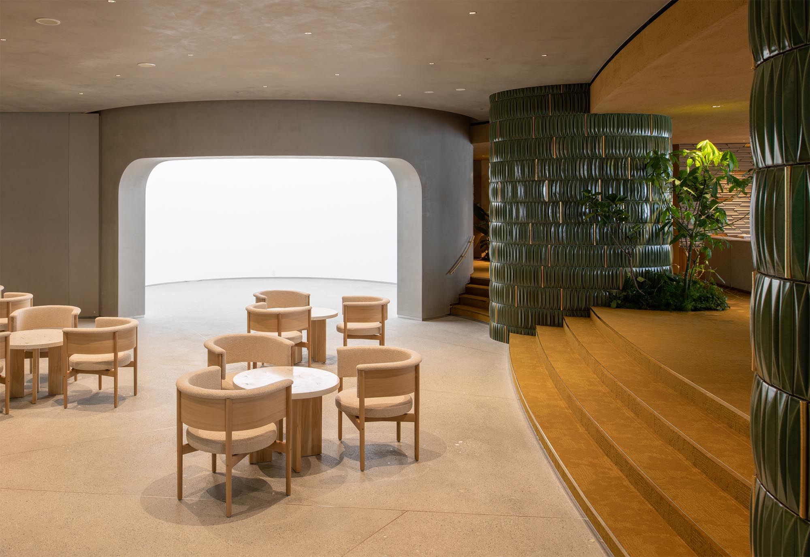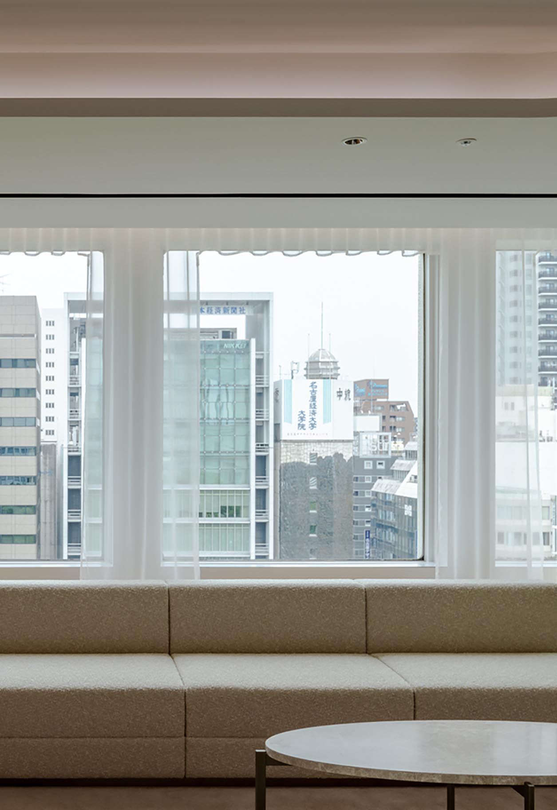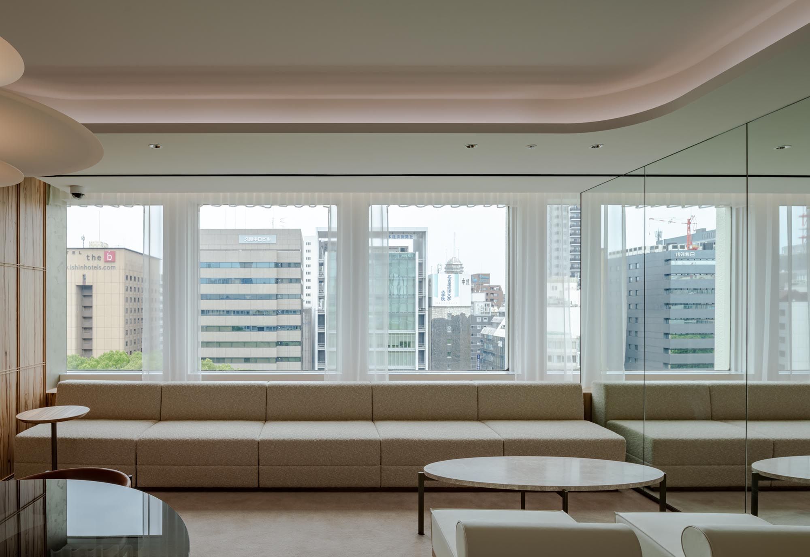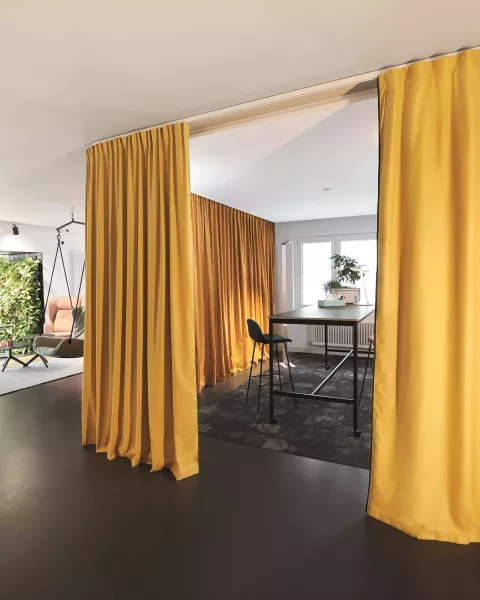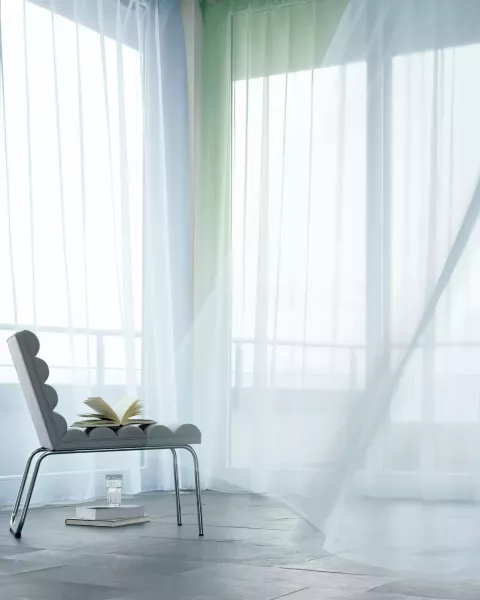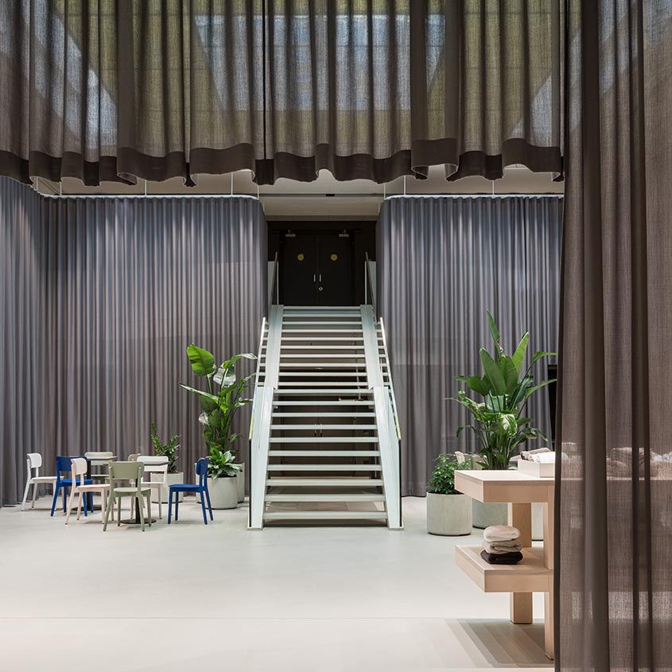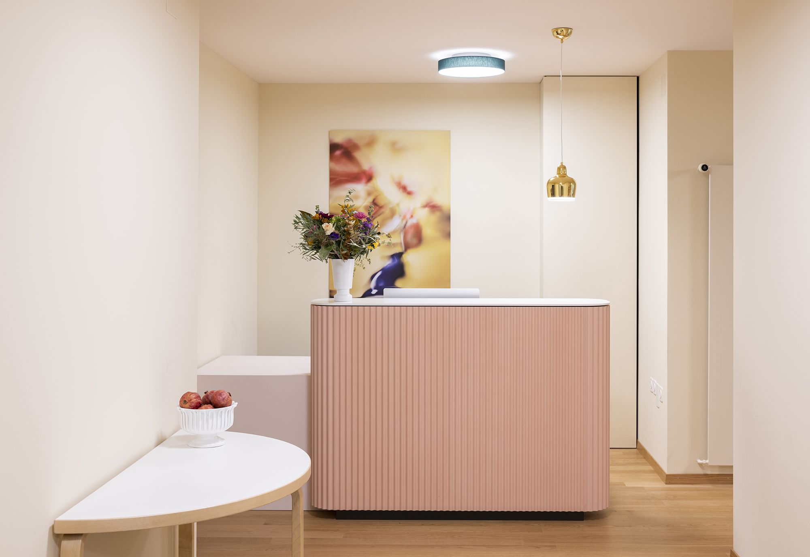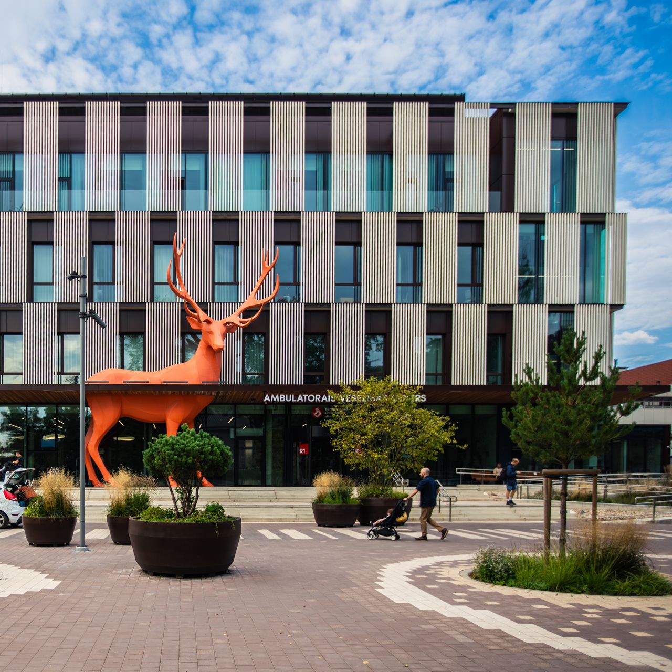-
Object
Facilities for top member customer, Nagoya, Japan
-
Concept
YUKO NAGAYAMA ASSOCIATES, Tokyo, Japan
Starting Point
During the redesign of a building in Nagoya, an exclusive members’ area was also modernised. The architectural concept makes targeted use of the room height to harmoniously combine different zones – for relaxation, dialogue and changing events and exhibitions.
Solution
Coordinated design elements were used to optimise the design of the different areas. In the event area, a triple-layered ACOUSTIC DIVIDER VARIO with SPORT acts as a flexible room divider, structuring the space as required and improving the acoustics at the same time – ideal for talks, presentations and exhibitions in a pleasant sound environment. When closed, the acoustically effective partition curtain blends harmoniously with the architecture. In the upper area, transparent curtains with SOPRANO create an open, inviting atmosphere and frame the view to the outside.
ACOUSTIC DIVIDER VARIO
Reference Sheet
