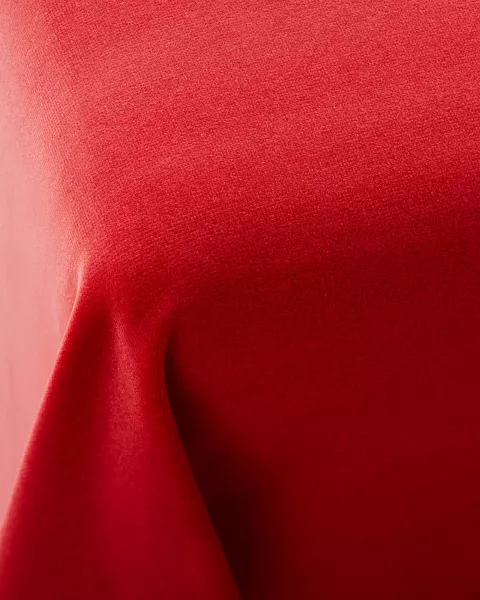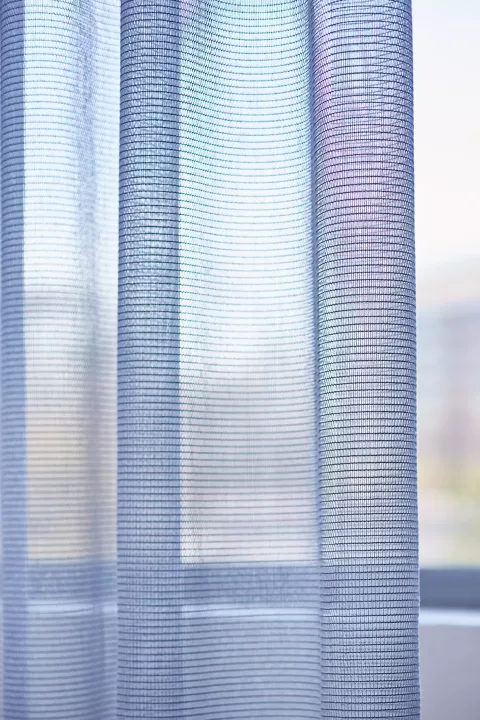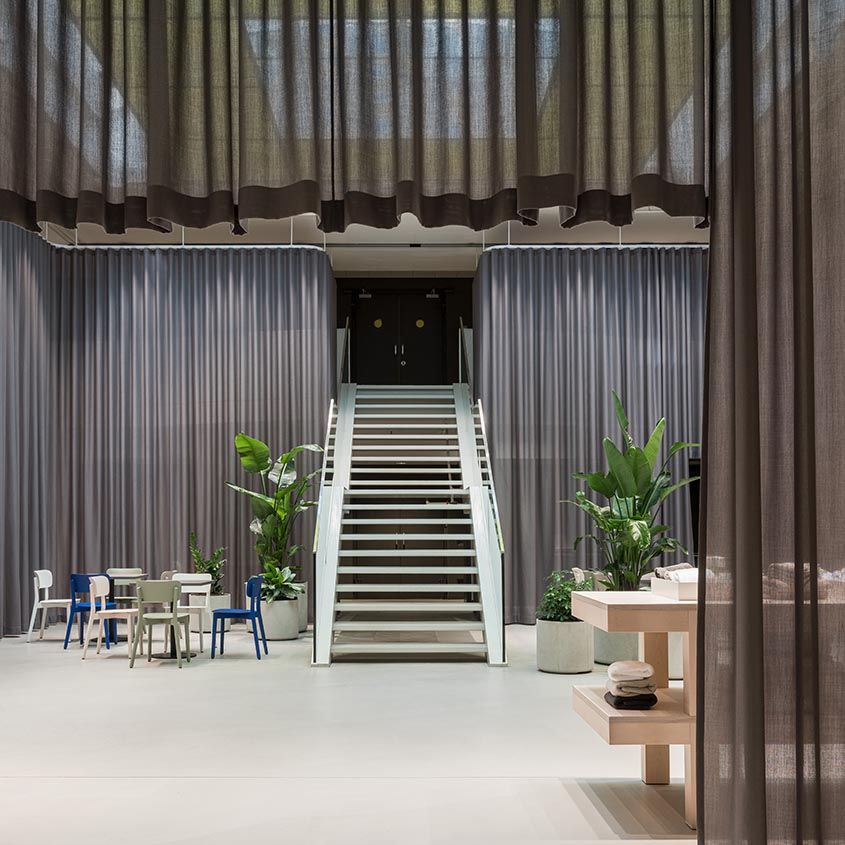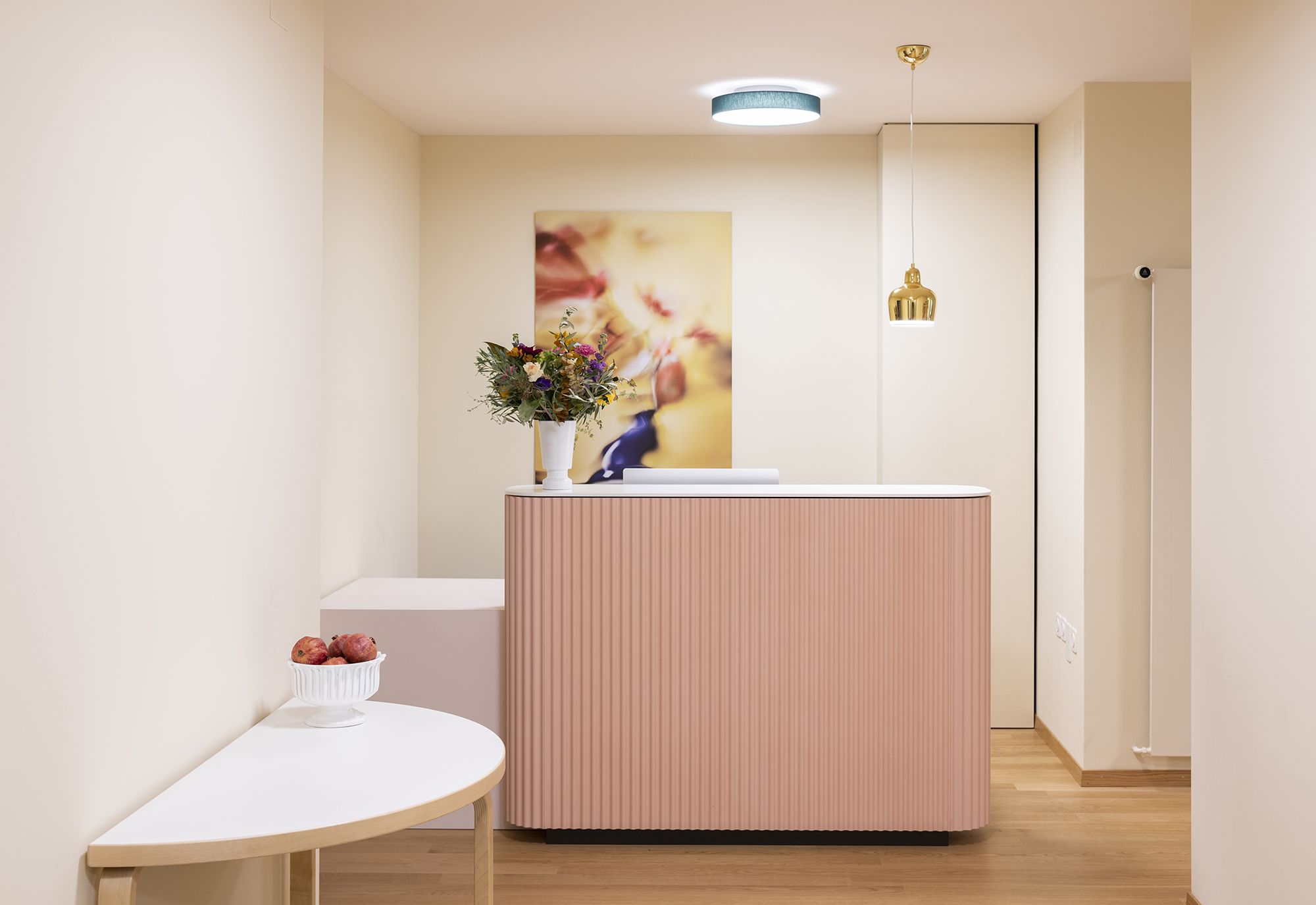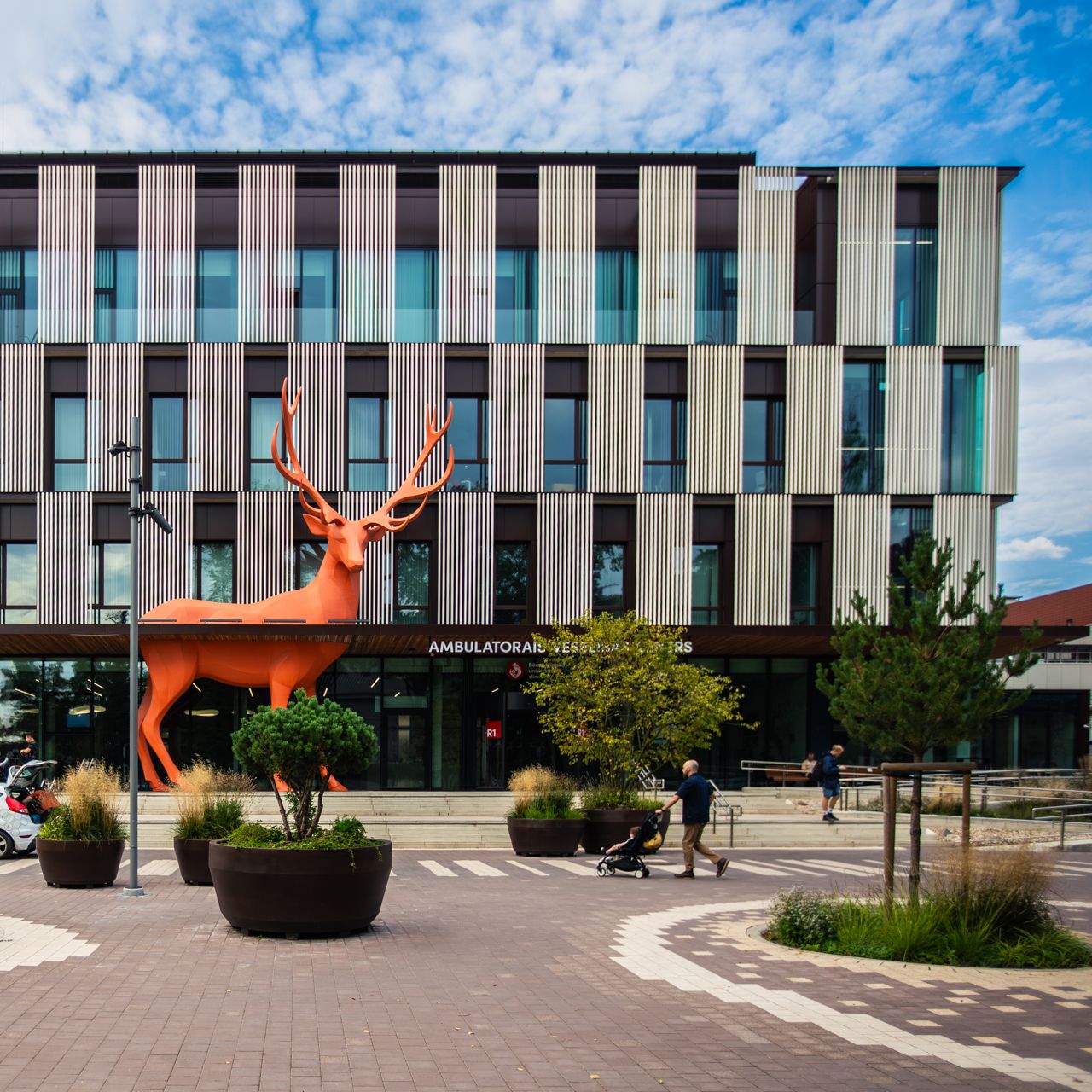-
Object
Rabobank, London, UK
-
Concept
ID:SR Sheppard Robson, London, UK sheppardrobson.com
-
Photos
Interior photography: Office Curator
Exterior photography: Max Brook
Starting Point
For the expansion of its UK office at Sixty London Wall, Rabobank set high standards for the new office concept: it needed to reflect both the brand identity and the future vision of the international cooperative, while also supporting modern working methods and meeting ambitious sustainability goals. At the same time, precise implementation with high quality and a trusting collaboration with all project partners were essential. A particular focus was placed on the central «Gather Space» – an area designed for team meetings and collaborative work, which needed to be thoughtfully planned both functionally and acoustically.
Solution
To meet the multifunctional needs of the Gather Space while ensuring acoustic separation, the design studio ID:SR chose the innovative acoustic curtain system ACOUSTIC DIVIDER VARIO, in combination with NoiseBlocker and VELLING. This flexible room-in-room solution enables sound insulation of up to 23 decibels, effectively shielding the space from adjacent areas such as kitchens or open-plan offices. Complemented by the transparent curtain fabric CORFU, the design achieves a graceful, curved layout that is both aesthetically striking and functionally effective. The space serves as an inspiring work environment that embodies Rabobank’s corporate culture, supports dynamic work models and integrates sustainable materials throughout.
For the architecture team at ID:SR, ACOUSTIC DIVIDER VARIO offers a compelling solution that opens up new possibilities in both functionality and design.
«Using ACOUSTIC DIVIDER VARIO to shape the space while also addressing the acoustic requirements makes the project more versatile and functional. Curtains give the space flexibility and adaptability that future users will greatly appreciate. The ACOUSTIC DIVIDER VARIO is a heavy curtain that provides excellent sound insulation when used in a space. It also gives the space character, enriching it and adding a unique aesthetic appeal.
Overall, it is a valuable addition to any project aiming for both functionality and design excellence, enhancing the overall user experience and ambiance.»
— ID:SR Architecture









