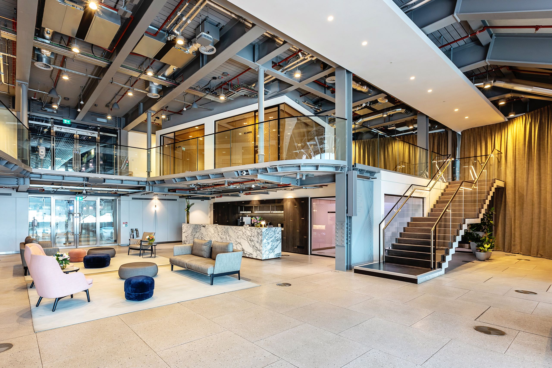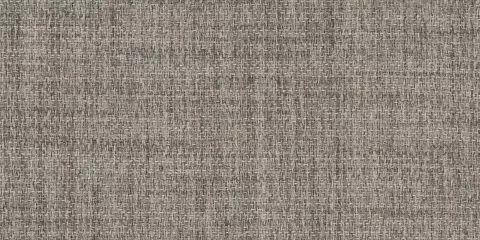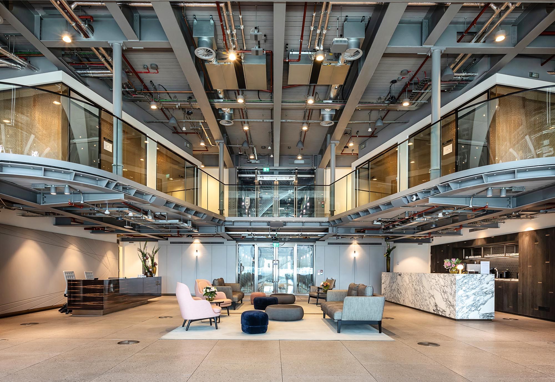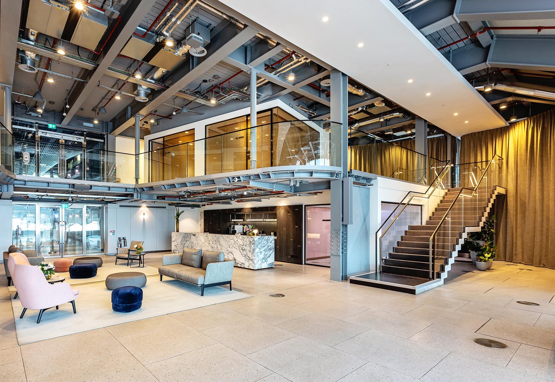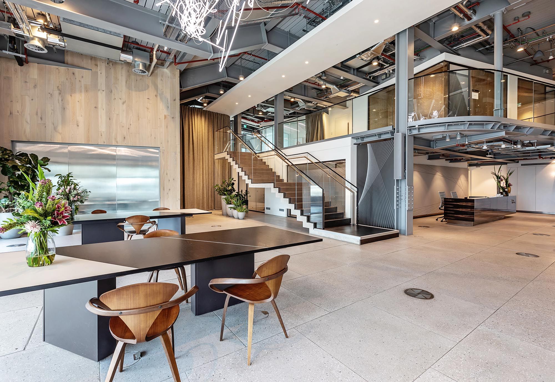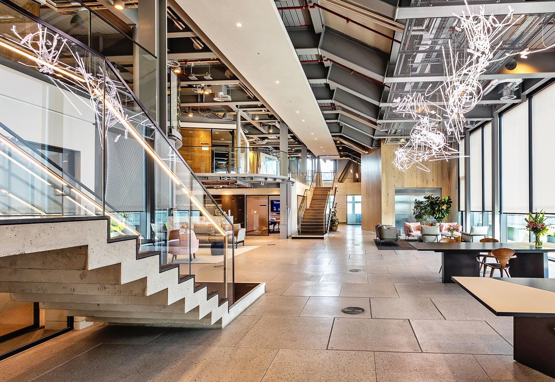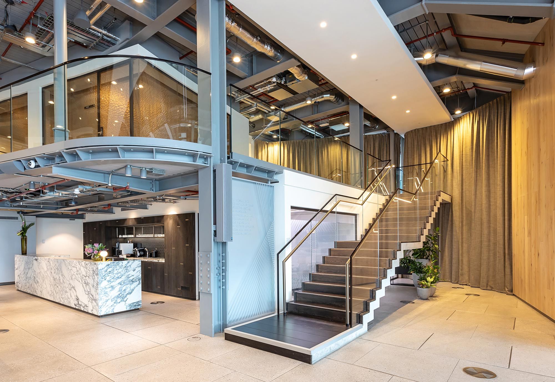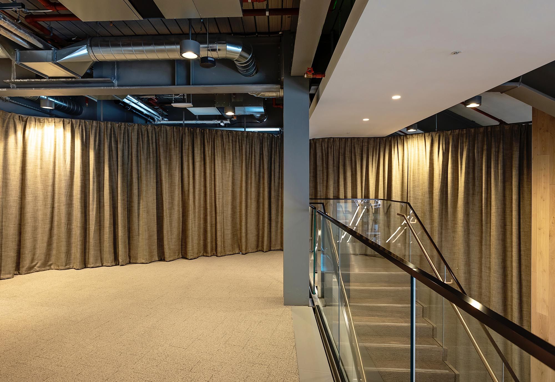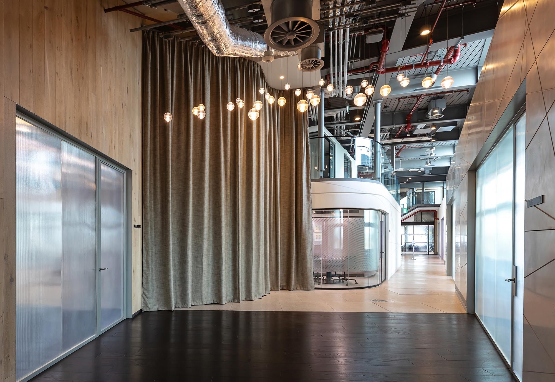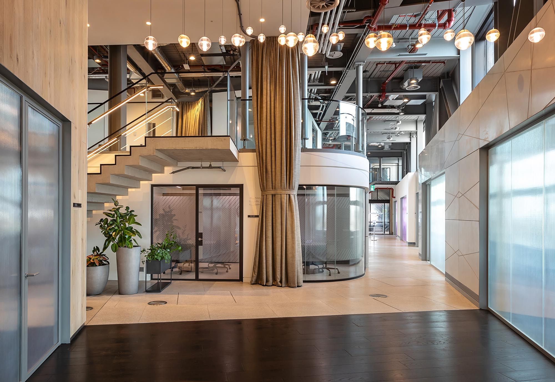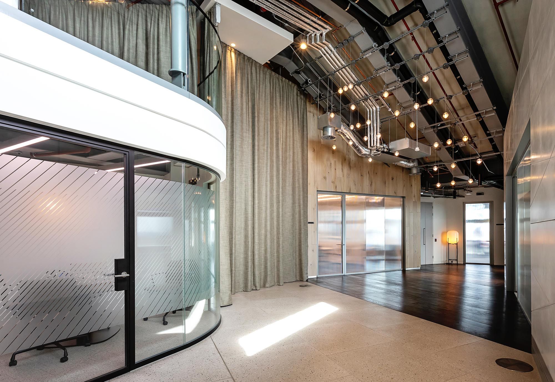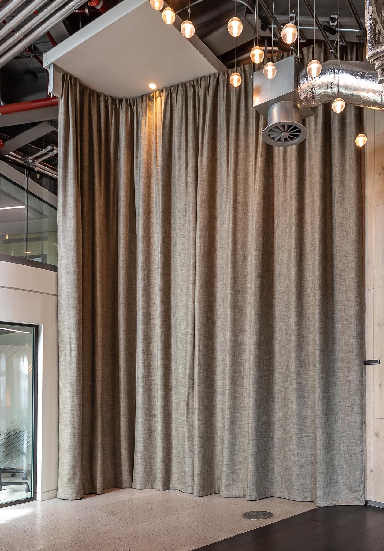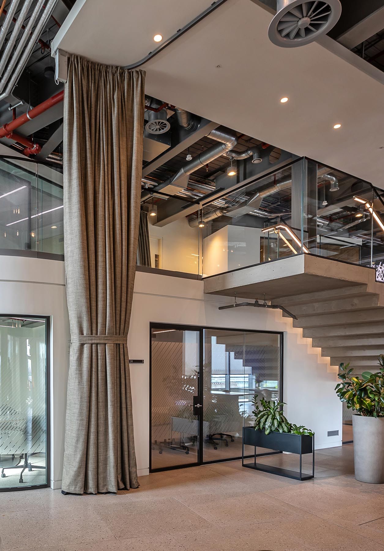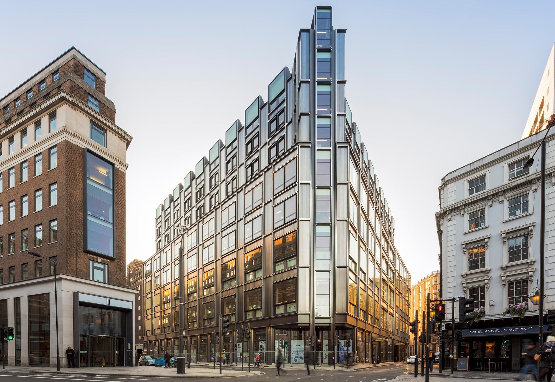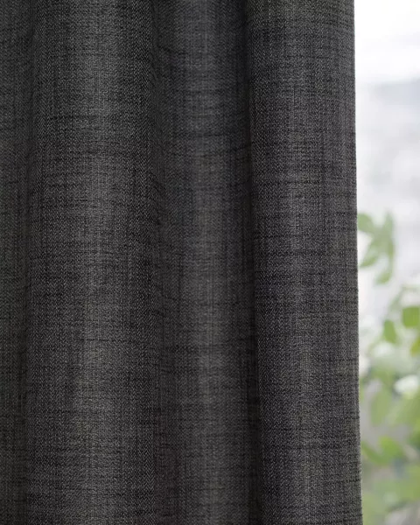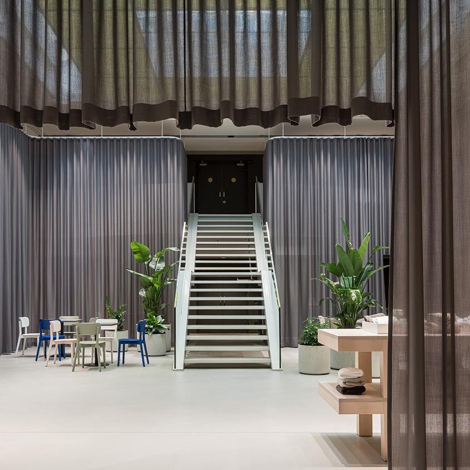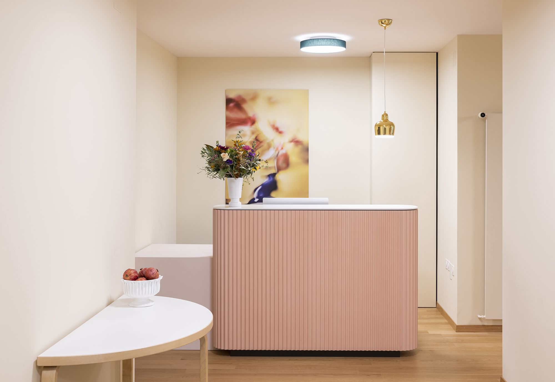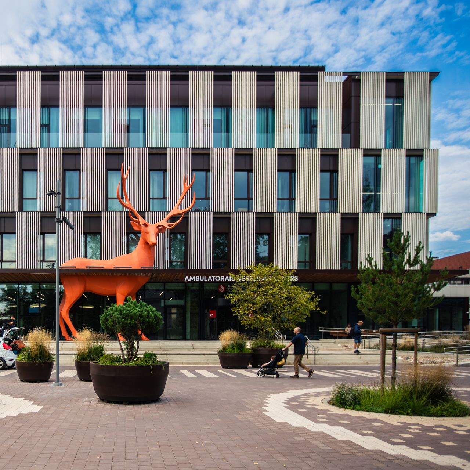-
Object
The Post Building, London, UK
-
Concept
Allford Hall Monaghan Morris ahmm.co.uk | Waverley waverley.co.uk
-
Photo
Exterior image: Timothy Soar timothysoar.co.uk
Starting Point
High-performance acoustic curtains were required for the event area on the 10th floor with mezzanine. Particular challenges included high ceilings, a sloping roof surface as well as existing soundproofing measures and open installations.
As acoustic performance was a top priority, a solution that offered excellent sound insulation was required. In addition, the heavy weight of the curtains placed demands on tracks and fixing systems, while the solution had to be seamlessly integrated into the architecture of the space.
Solution
The choice fell on ACOUSTIC DIVIDER VARIO with MIDNIGHT and NoiseBlocker – a curtain system with two layers of fabric and a rubber intermediate layer for maximum sound insulation. Special brackets ensure secure fixing without compromising the aesthetics of the room. The tracks were positioned so that they slightly overlap the wall edges – for optimum visual and acoustic screening. The installation was carried out in several phases, as the area was still in use. The final concept includes two manually operated curtains for the mezzanine and two motorised ones for the 10th floor.
Thanks to the close collaboration between Waverley and Création Baumann, a functional and aesthetically pleasing acoustic solution was created that met the high requirements.
Reference Sheet
