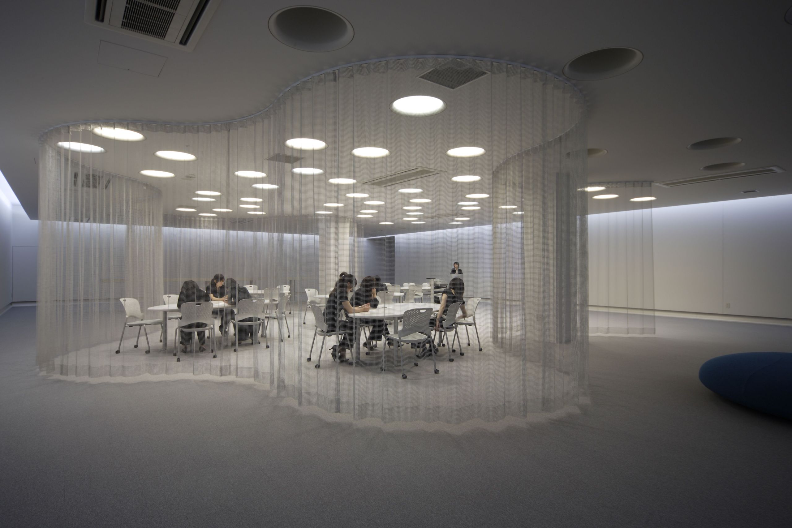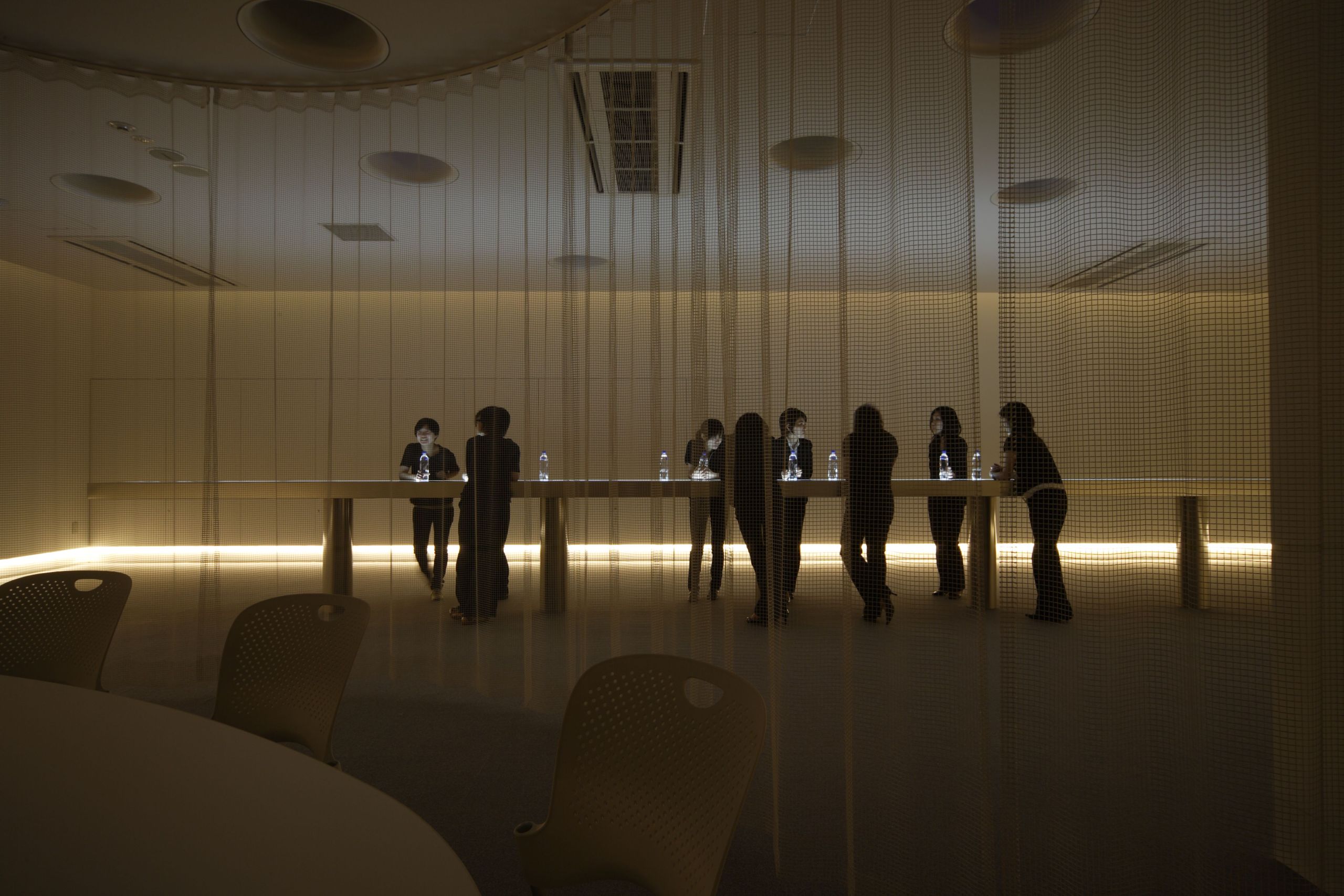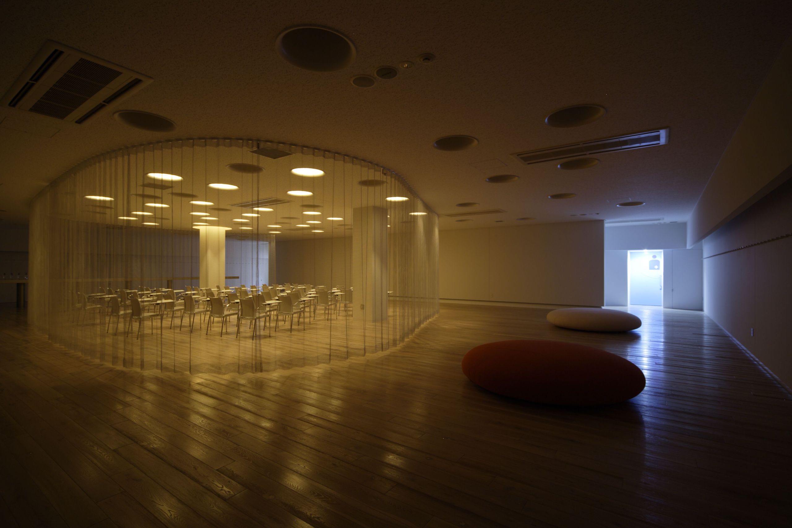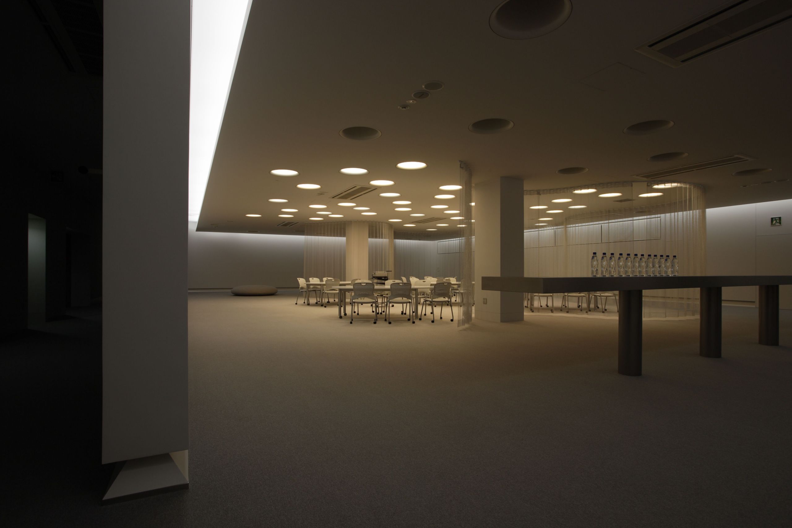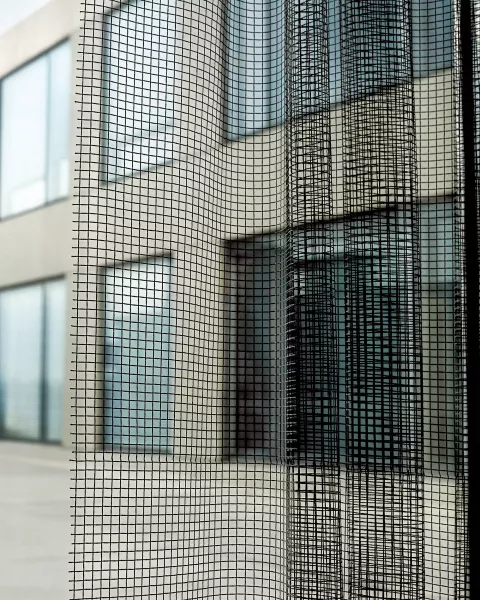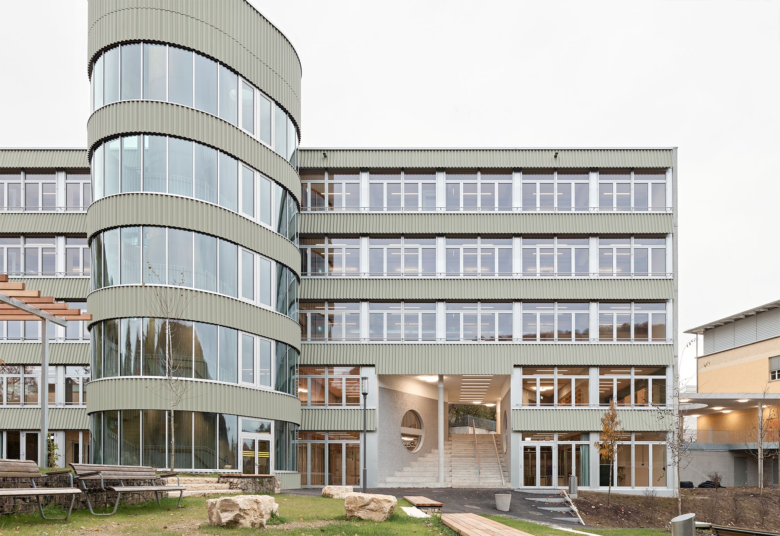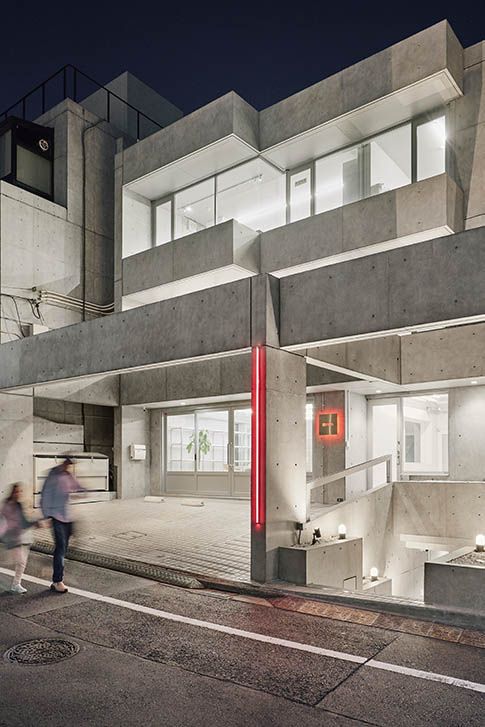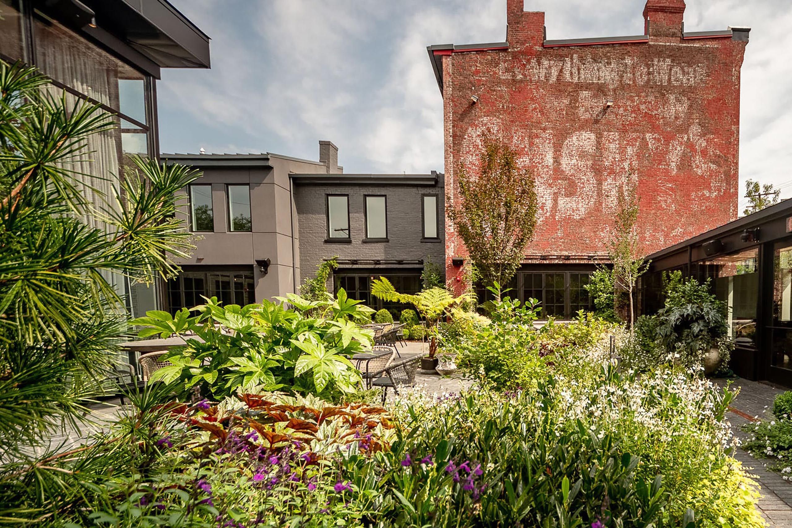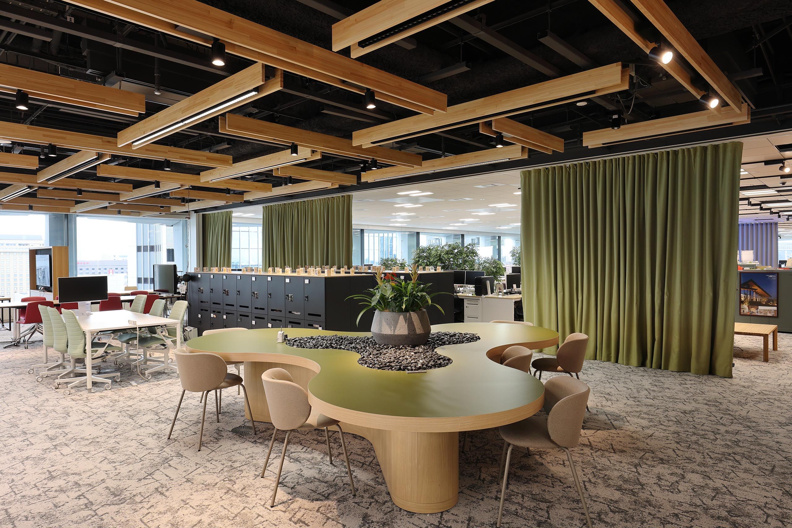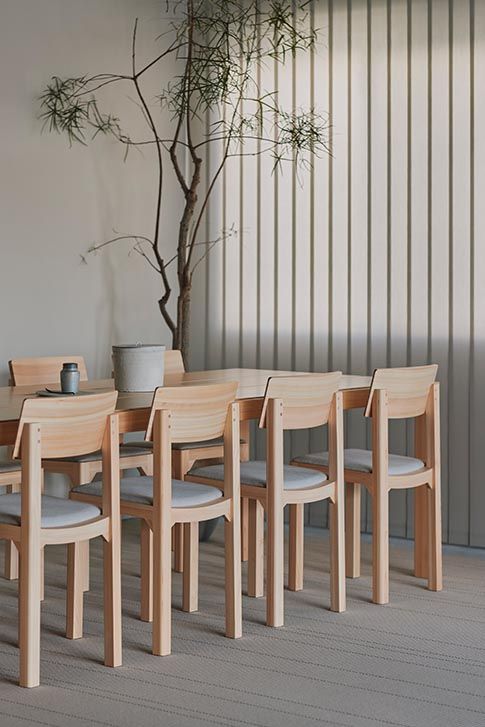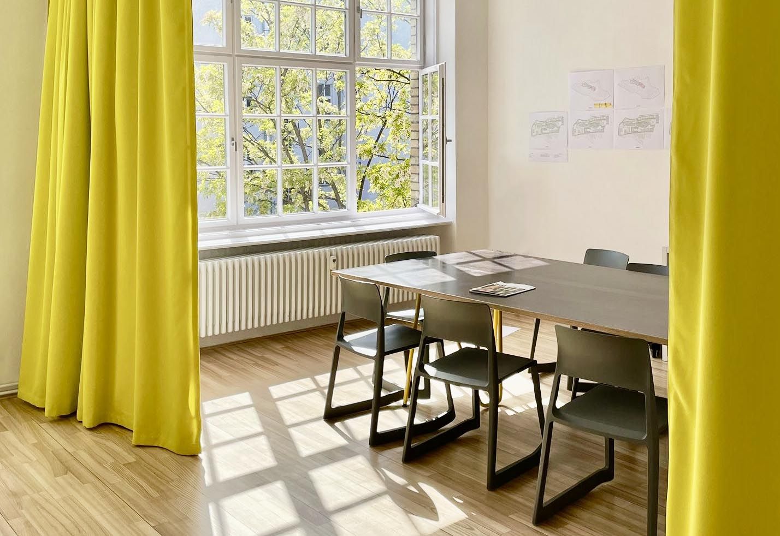-
Object
Alcare Owl House, Chiba, Japan
-
Concept
Yoshiharu Shimura and Eriko Izutsu, Field Four Design Office, Tokyo/Akira Sekiguchi, Shimizu Corporation/ Hideto Mori, Lighting M
-
Photos
Nacása & Partners Inc., Tokyo
Starting Point
Everything revolves around creativity at the seminar house, accommodated in a former factory building.
The dialogue between care staff and product developers gives rise to new ideas for use in the healthcare market. Spontaneity is given free rein by the radical, open concept used for these rooms, where all the functional equipment is well hidden.
Solution
This design depends on visual clarity. The architects did their best to produce the kind of light atmosphere that might be formed by looking at water through a veil. They searched for a textile finish that would create an emotional bridge to the other side of the curtain. Malta proved to be the perfect fabric for this purpose.
The transparent textiles allow this light experience to unfold across several spatial levels.
