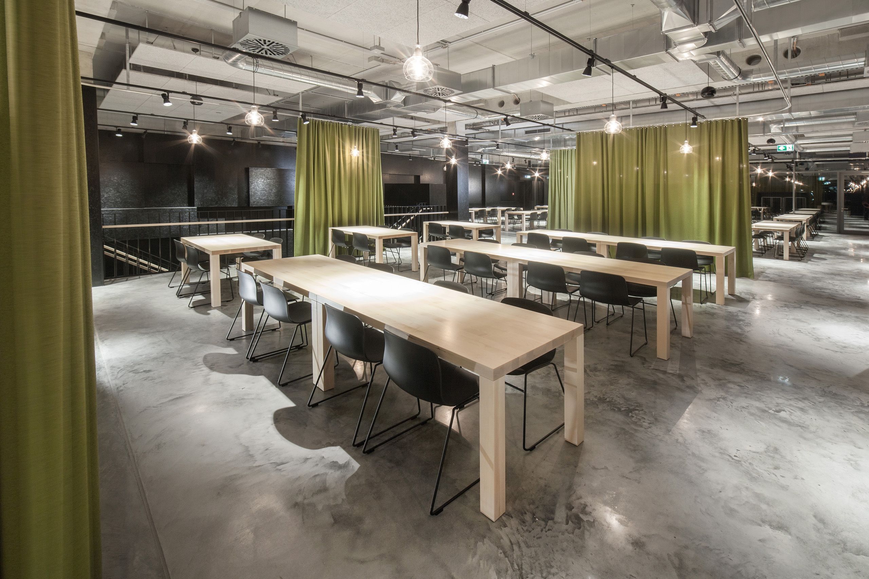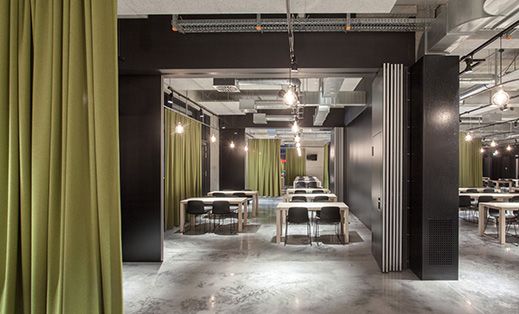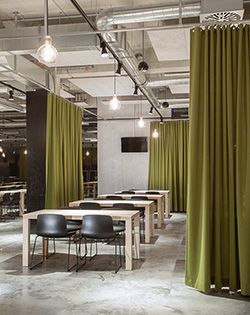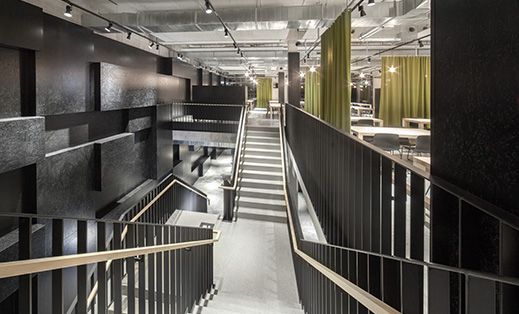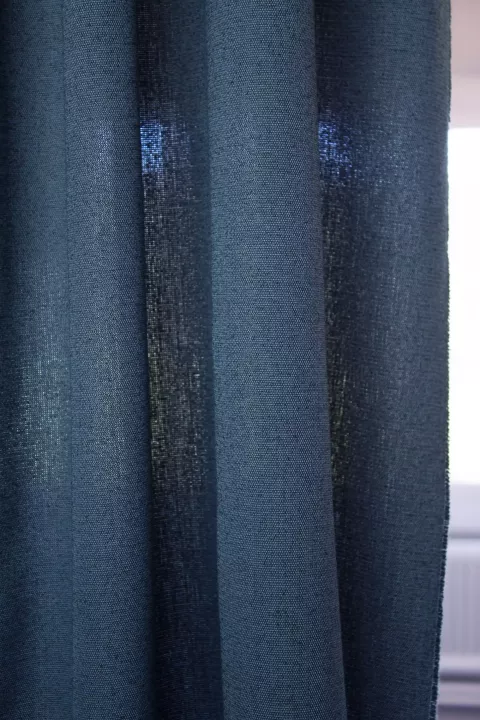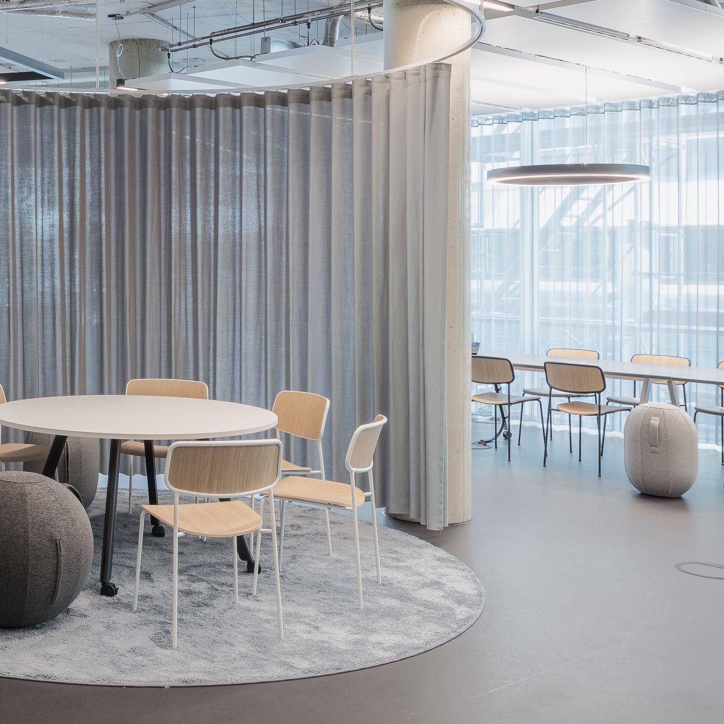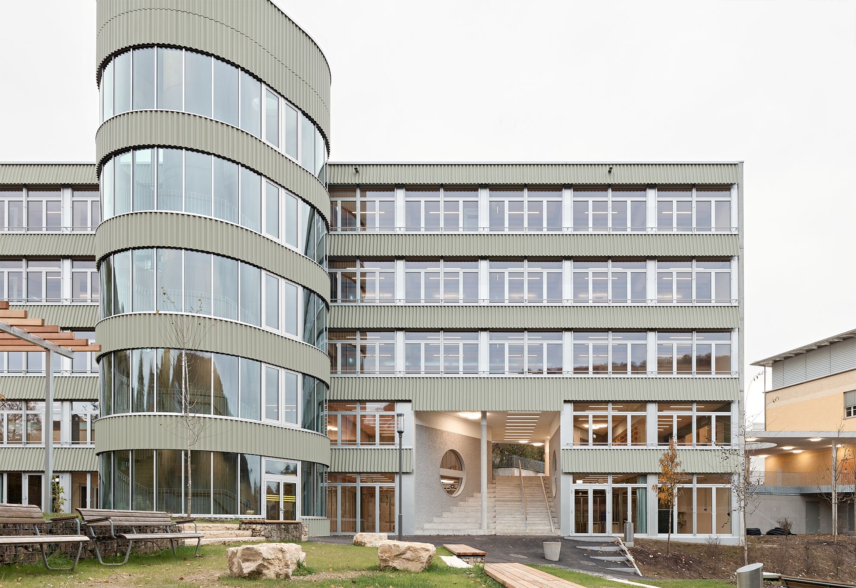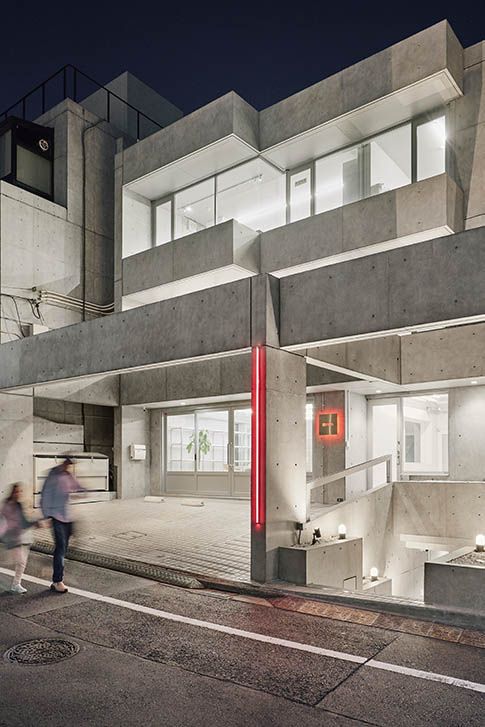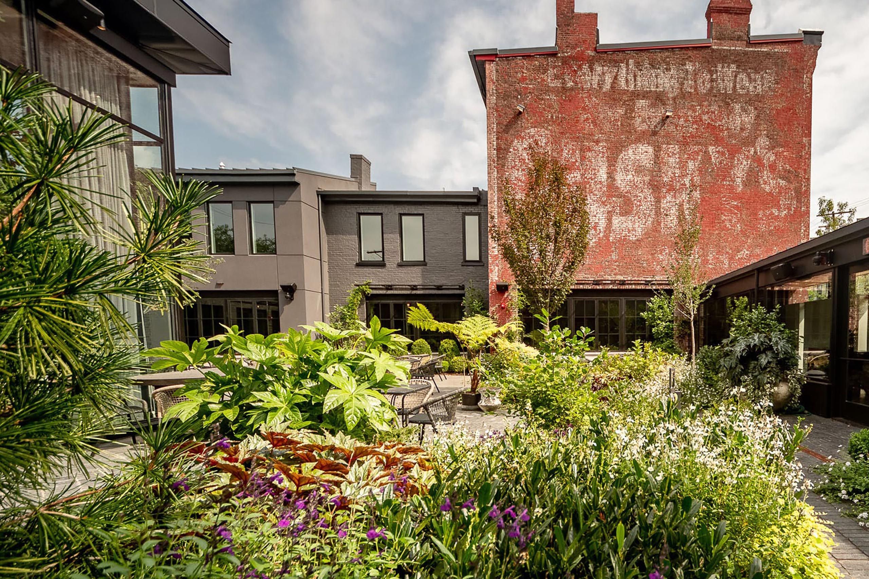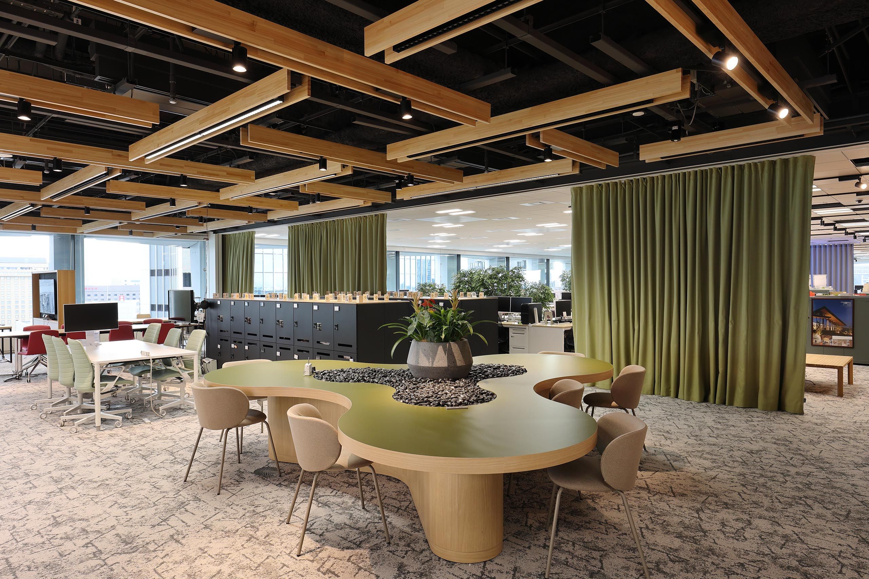-
Object
«freiraum» – Garching Business Campus, Munich, Germany
-
Concept
CBA Clemens Bachmann Architekten, Munich | Gewerbeplan GmbH, Munich
-
Photos
Ducke Bernd, Germany
Starting Point
«freiraum» is a new building at the heart of the Garching Business Campus near Munich. This is a corporate catering facility, arranged across two floors and providing space for up to 600 guests. Its ground floor houses a free flow area with buffet-style market stalls, while the dining room on the first floor has a calmer setting. The requirement was a design that allowed the rooms to be turned into a special venue and be used for events.
Solution
In order to achieve a maximum level of flexibility on the first floor, an almost end-to-end guide rail system suspends from the ceiling, allowing curtains to be pulled through the room to create individual booths. Heavy and elegant, our Lord II curtain also adds colour and visual warmth to a room. It contrasts with the industrialised look and the façade’s reflecting glass surfaces. Thanks to the curtains’ good sound properties, the room has very pleasant acoustics despite its generous size.
Reference Sheet