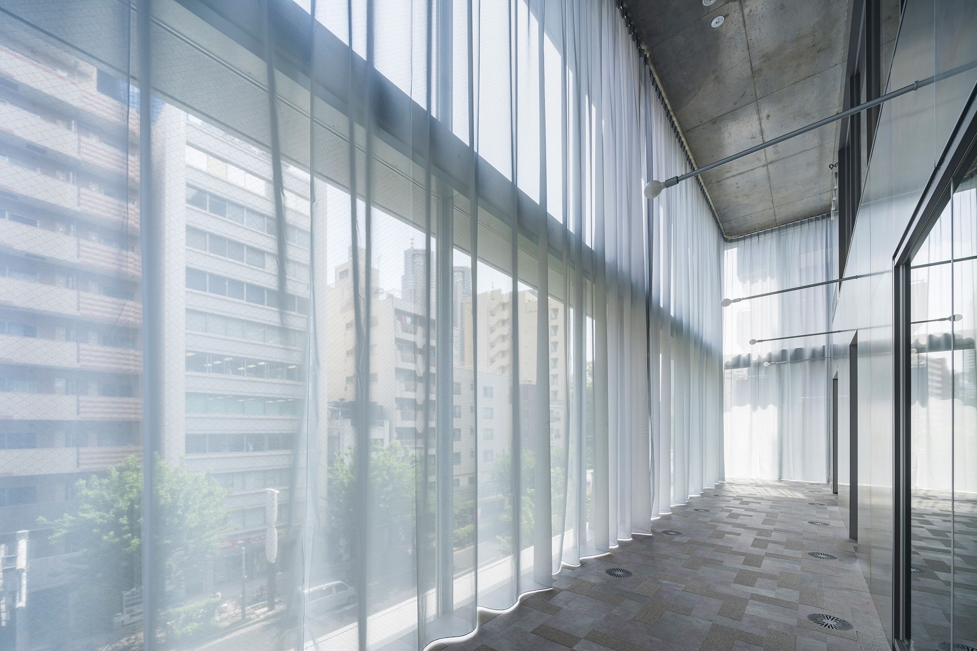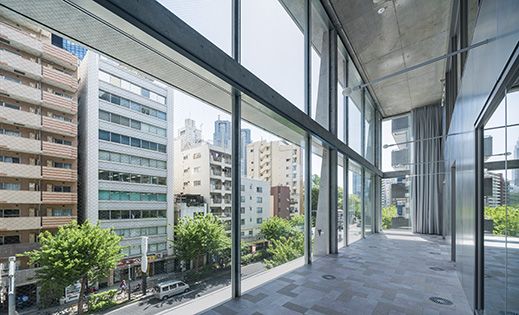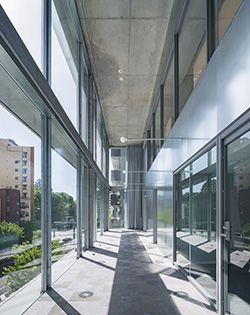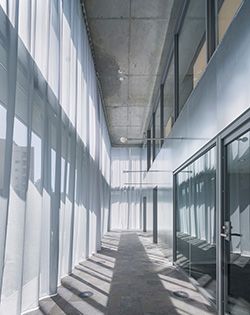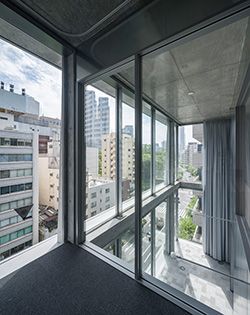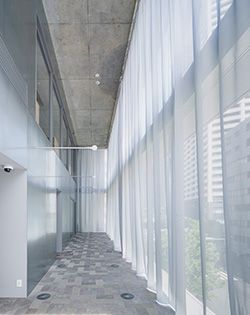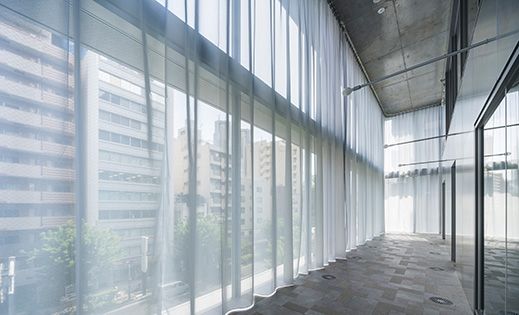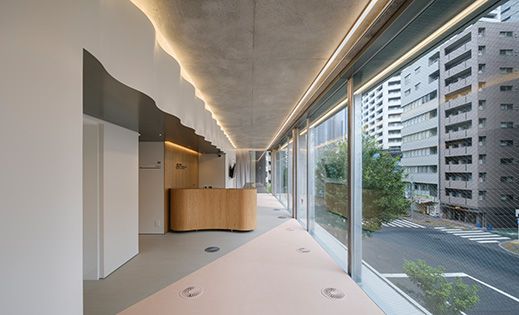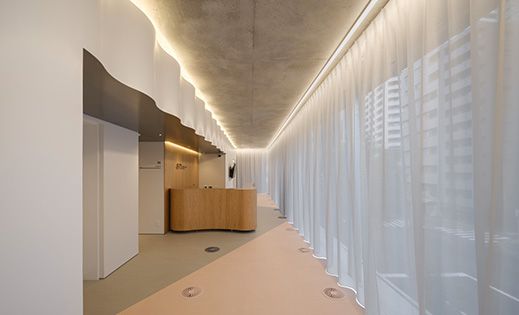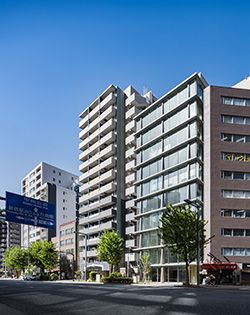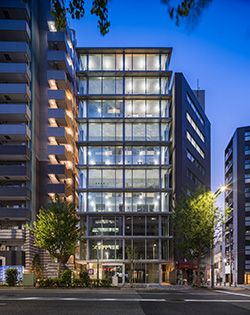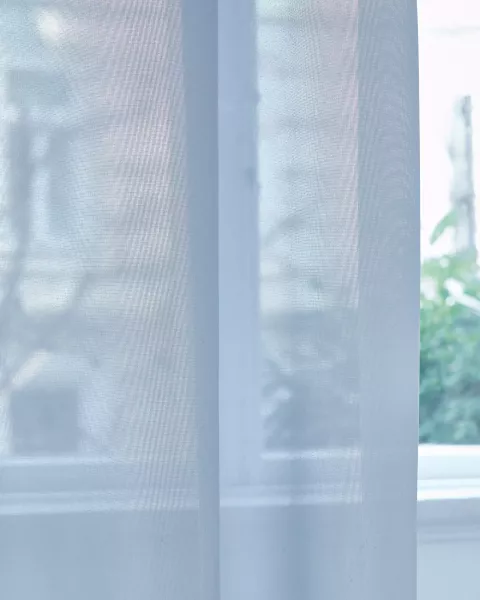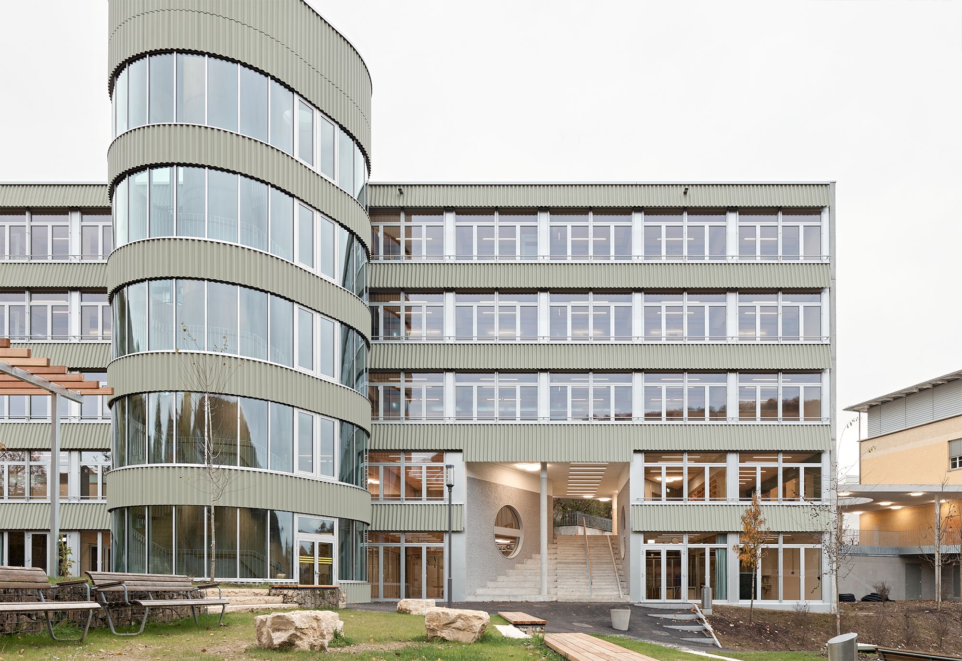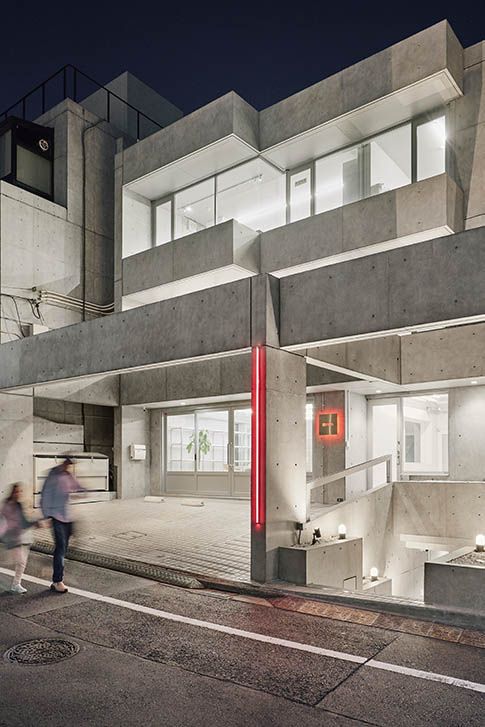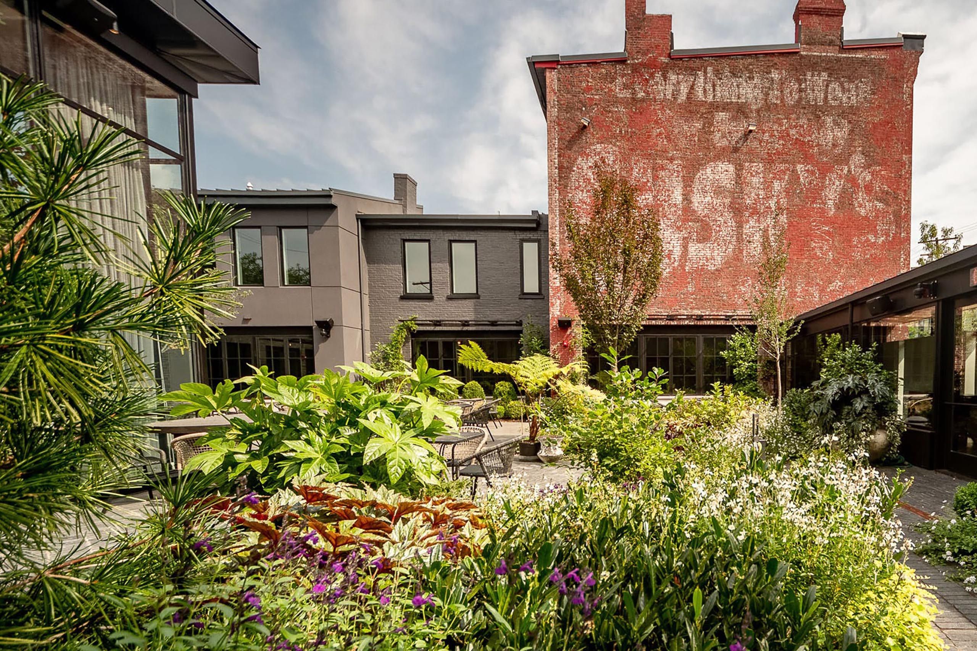-
Object
KEITOKU BLDG., Nishishinzyuku Tokyo, Japan
-
Concept
Architect design and interior: TOMOYUKI KUROKAWA ARCHITECTS
Office interior: FUMIKO TAKAHAMA ARCHITECTS -
Photos
Yasuhiro Nakayama / Yasuhiro Nakayama Photo office
Starting point
KEITOKU BLDG. in Shinjuku, a 10-storey rental building that mainly provides office space and also houses two lower floors for a clinic, required a solution that would emphasise the uniqueness of the location while meeting the requirements for versatility.
Solution
SHADOW curtain fabric was used for both the office spaces and the clinic to regulate heat and light while providing a connection to the outside world. SHADOW is characterised by its ability to block heat and light while providing a degree of transparency to allow the outside landscape to be experienced – an essential function for modern buildings. This curtain fabric in light grey, matching the interior, creates an intermediate space in which people’s activities can unfold in a variety of ways. This innovative solution not only emphasises the aesthetics of the building, but also the creative atmosphere in Shinjuku.
