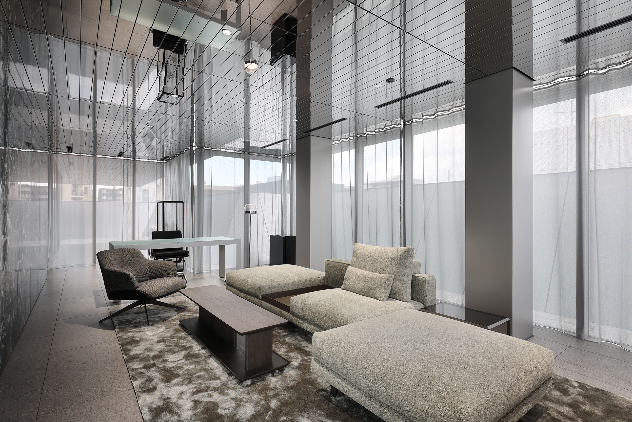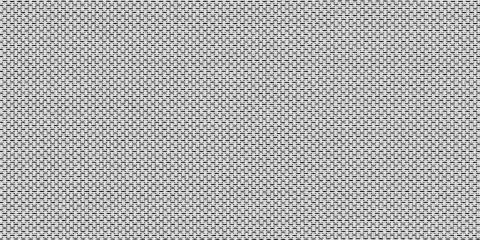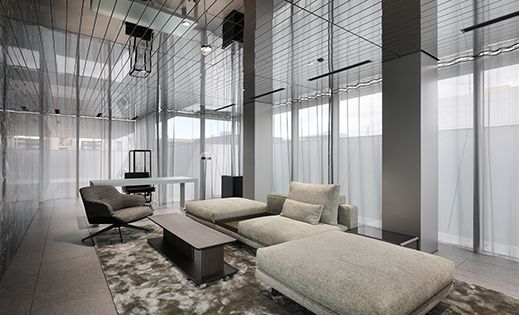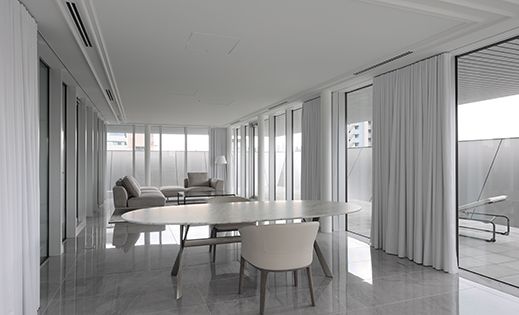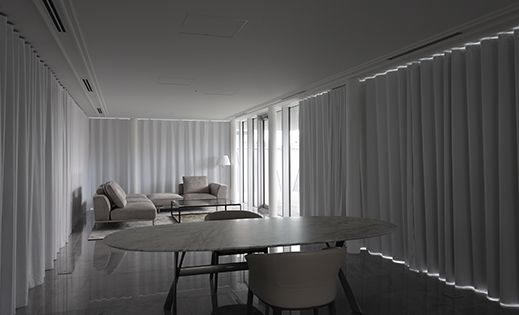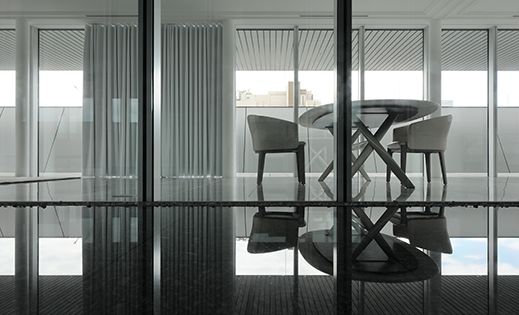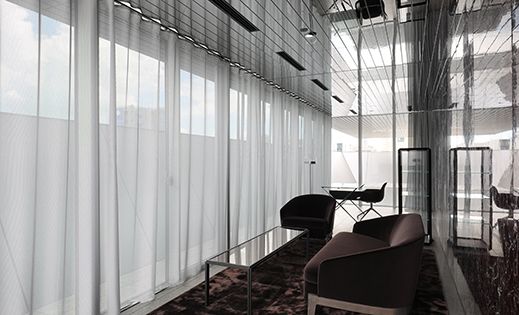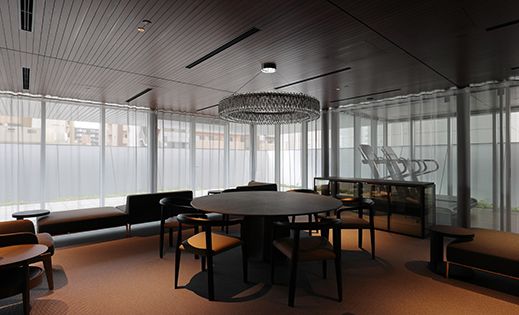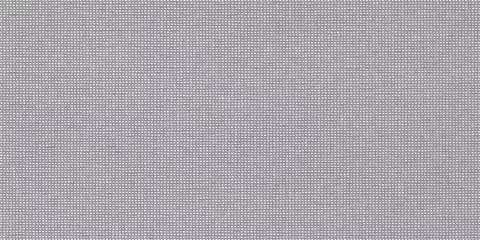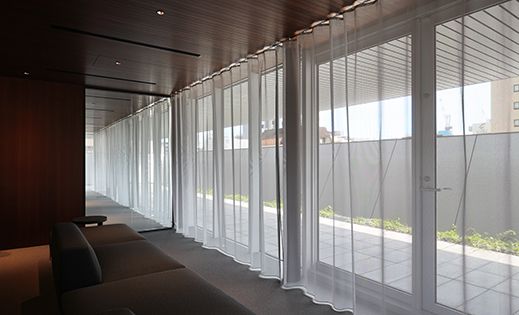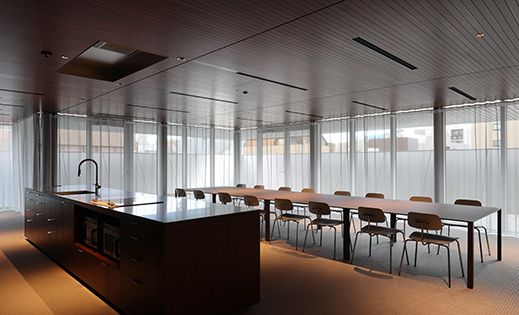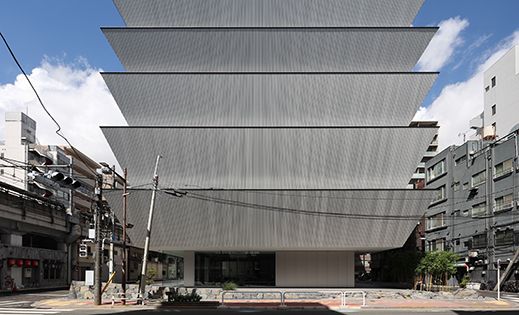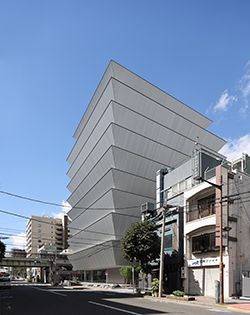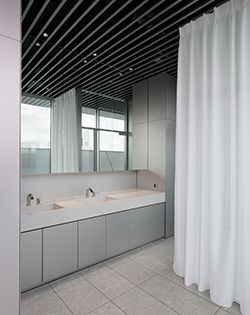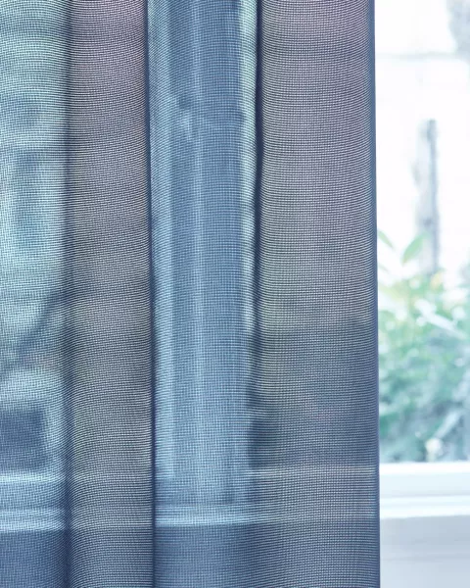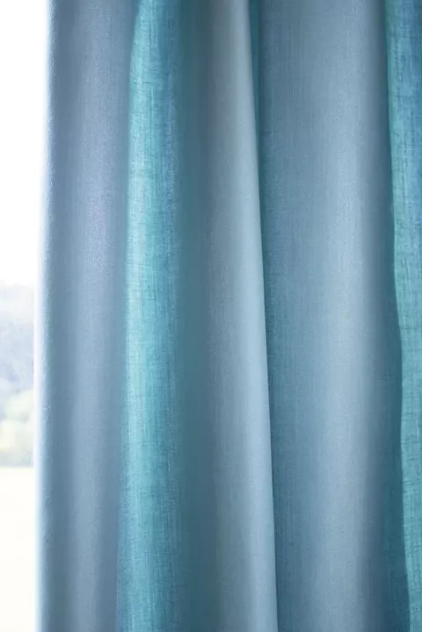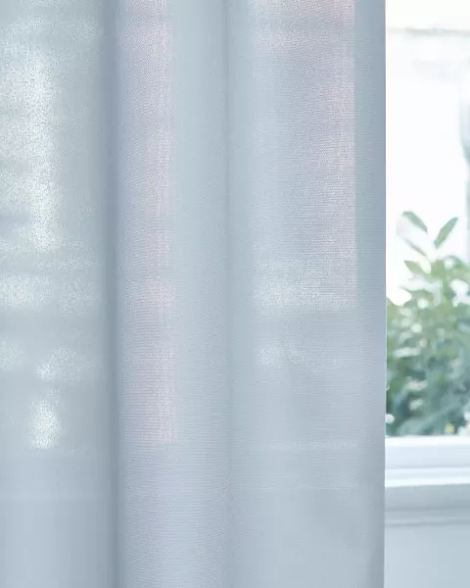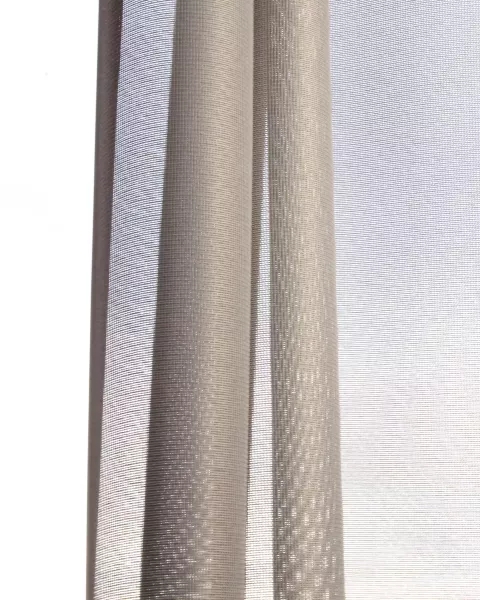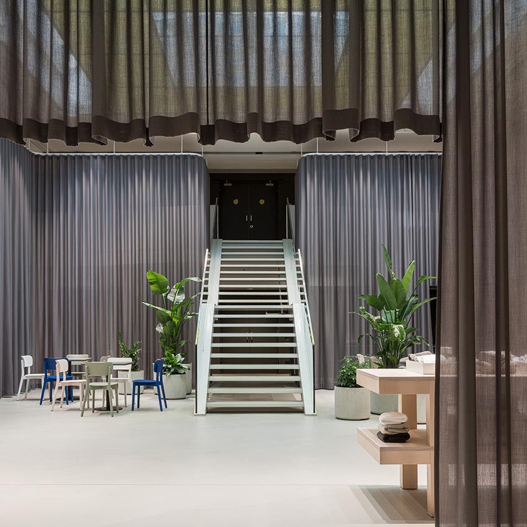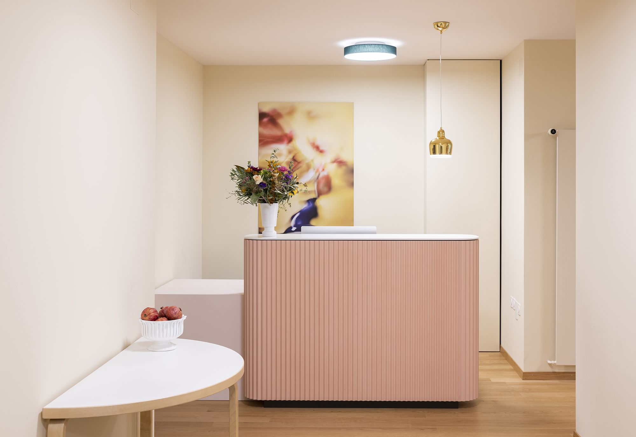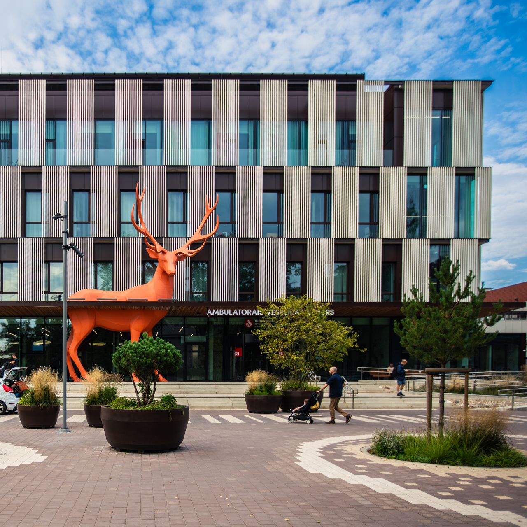-
Object
MONOSPINAL, Tokyo, Japan
-
Concept
Makoto Yamaguchi Design Inc.
-
Photos
Kai Nakamura, Tokyo, Japan
Starting Point
The relocation of the headquarters of a games development company led to the design of new office space aimed at providing employees with an environment that promotes both concentration and relaxation.
The eight-storey building is characterised by its striking sloping walls. Each floor is individually designed, with rooms in different styles. Furniture and curtains were selected to match the respective interior. The lounge area also offers exercise equipment, a fitness room and a room for board games.
Solution
The architectural design of the building is characterised by numerous glass surfaces. A solution was sought to minimise the effects of ultraviolet rays on furniture and room heat.
The ALU BOSTON curtain fabric was deliberately chosen as part of the “«Near Future» concept. This is characterised by its artificial effect and outstanding glare and heat protection properties and therefore fits perfectly into the overall concept, both aesthetically and functionally.
LERIDA in clear white was selected for the creative room on the 7th floor. It was fitted with an opaque lining. In the lounge area, GUARD offers first-class glare and heat protection and harmonises perfectly with the modern and futuristic overall concept.
