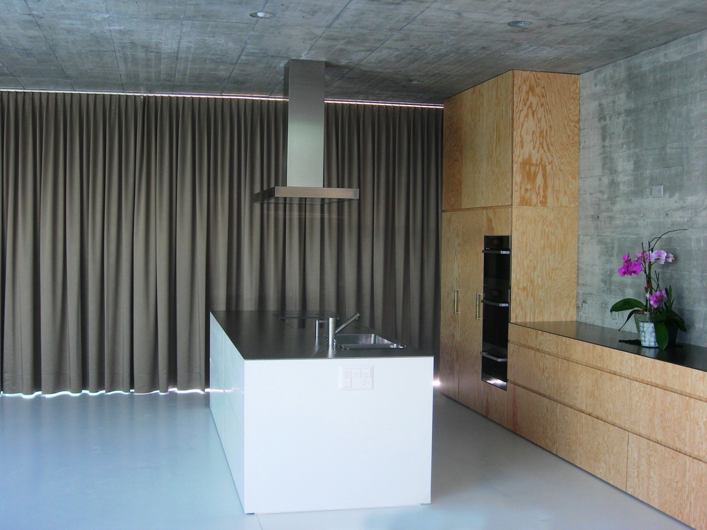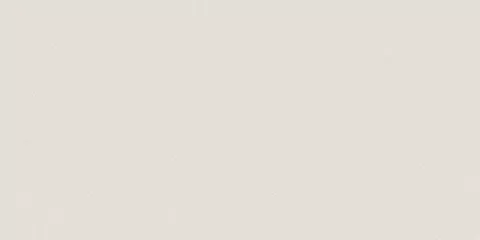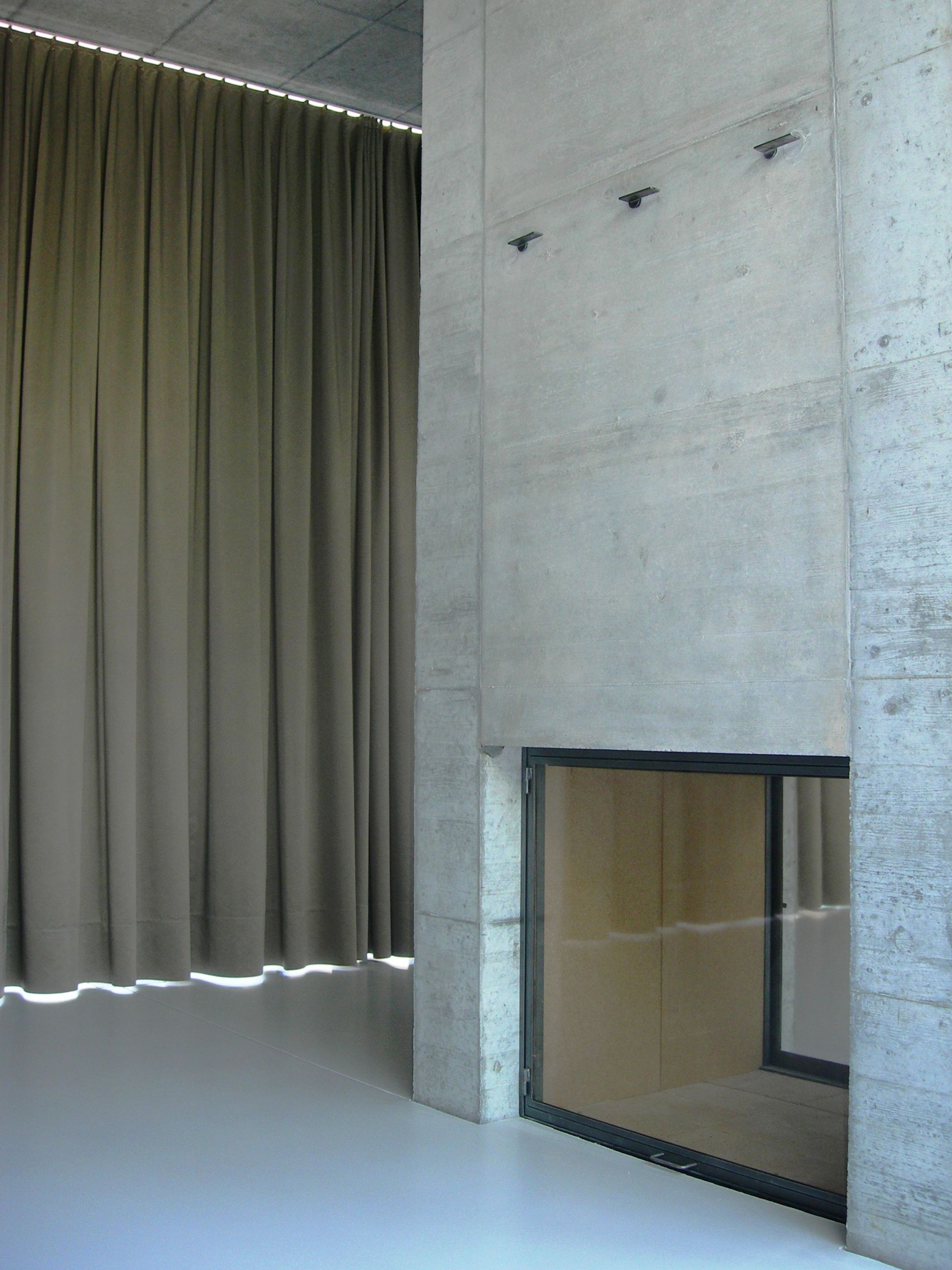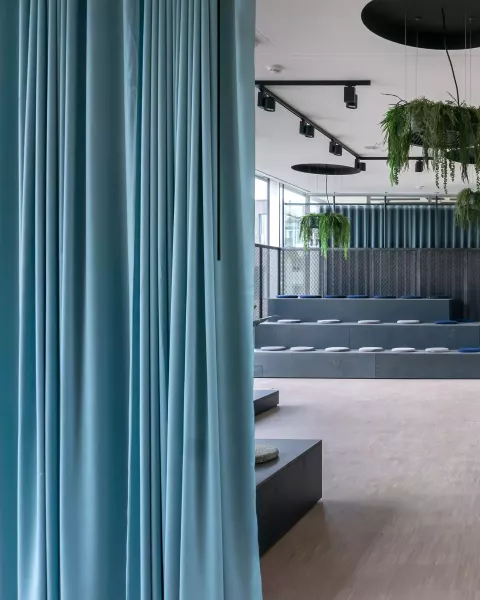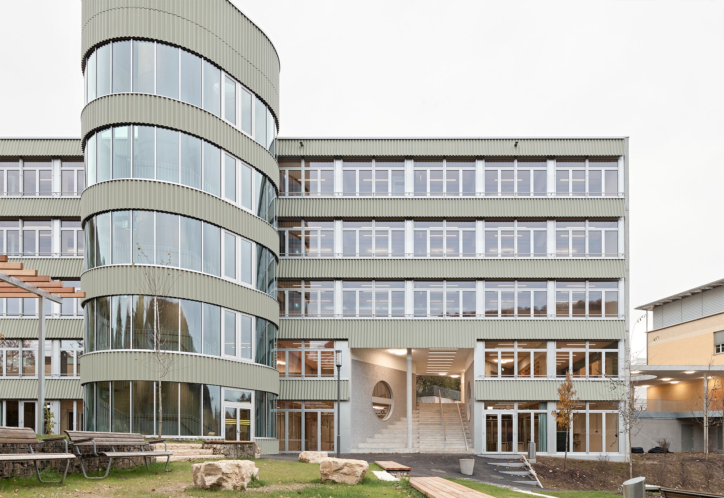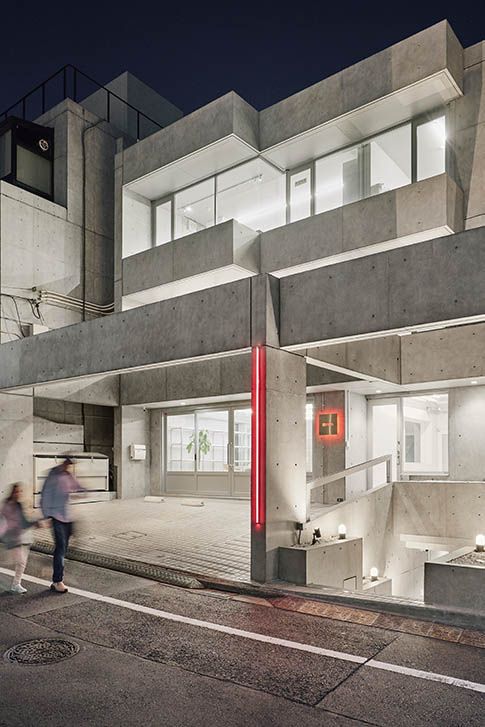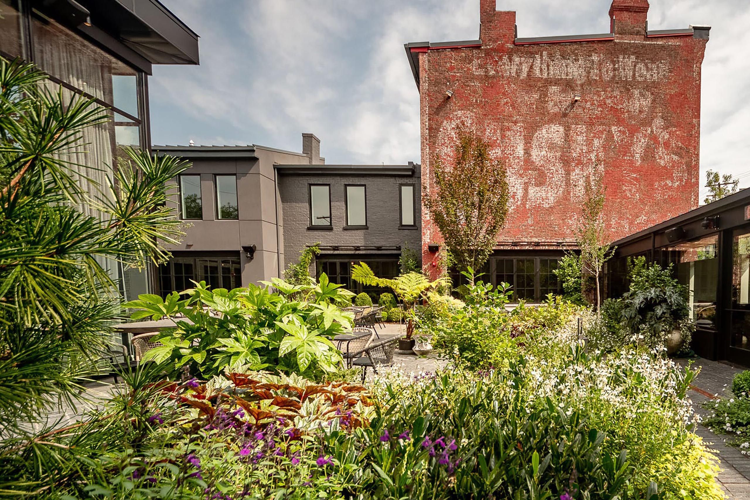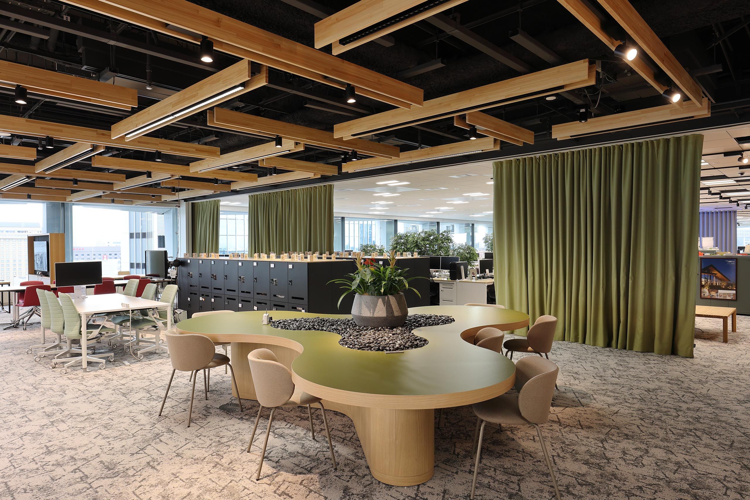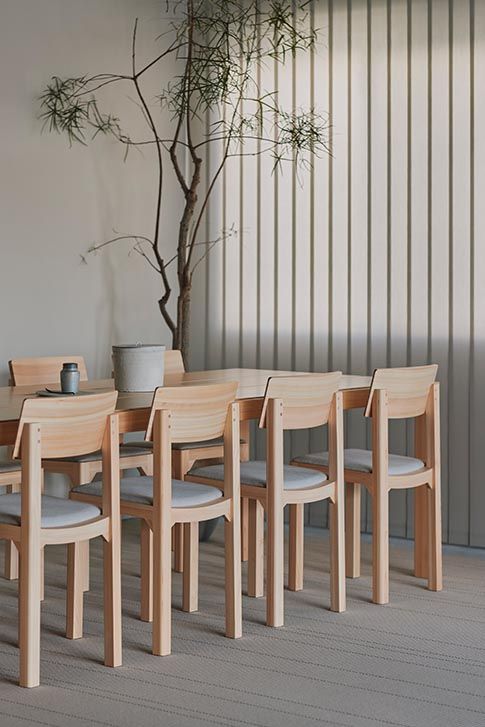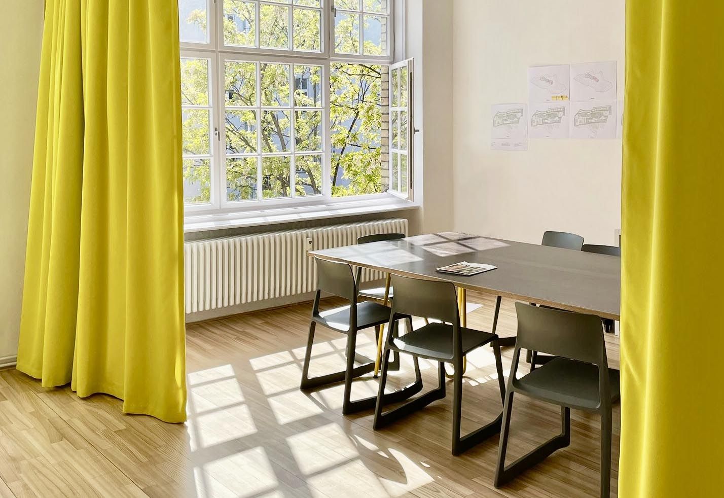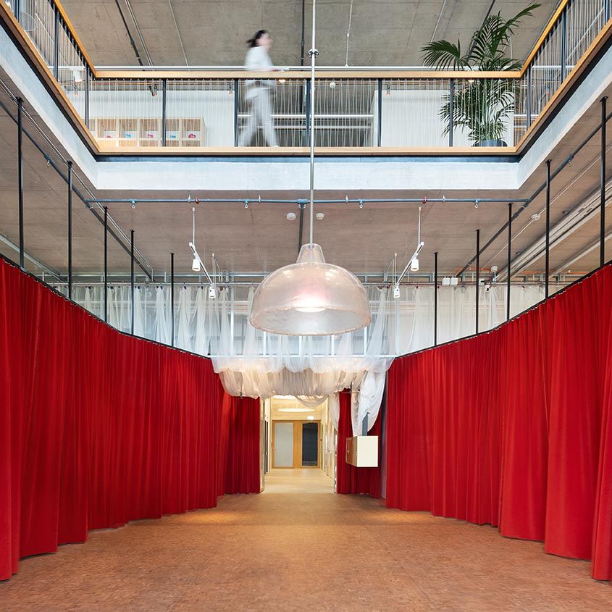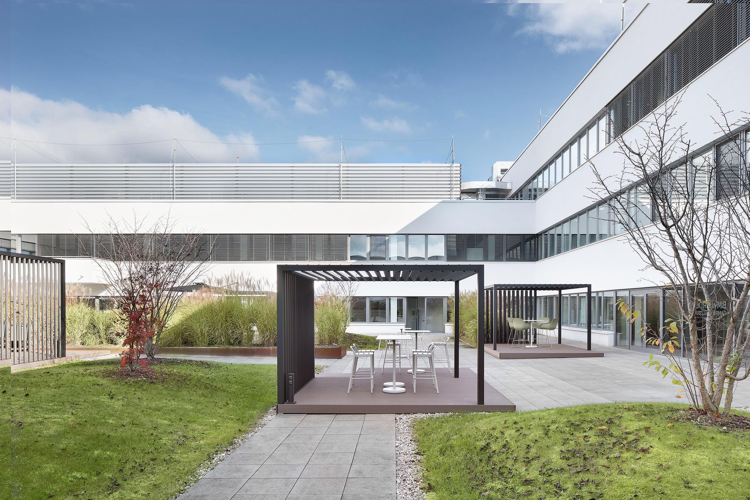-
Object
Single family house, Langenthal, Switzerland
-
Concept
Jan Kinsbergen, Zurich, Switzerland / Steffen Raumkonzepte AG, Herzogenbuchsee, Switzerland
Starting Point
The house has an extraordinary, lengthwise shape, is closed on the sides, and rises above the slope as if it was floating.
It gives you a mere glimpse of the generousness inside – consisting of a single continuous room, with the exception of the three bedrooms.
Solution
Large glass banks put their stamp on all the rooms. Depending upon the weather, the light in the room changes – natural light comes from above, front and below.
Curtains run with curtain tracks Unotrac provide additional protection against prying eyes, wind, and cool evening temperatures.
