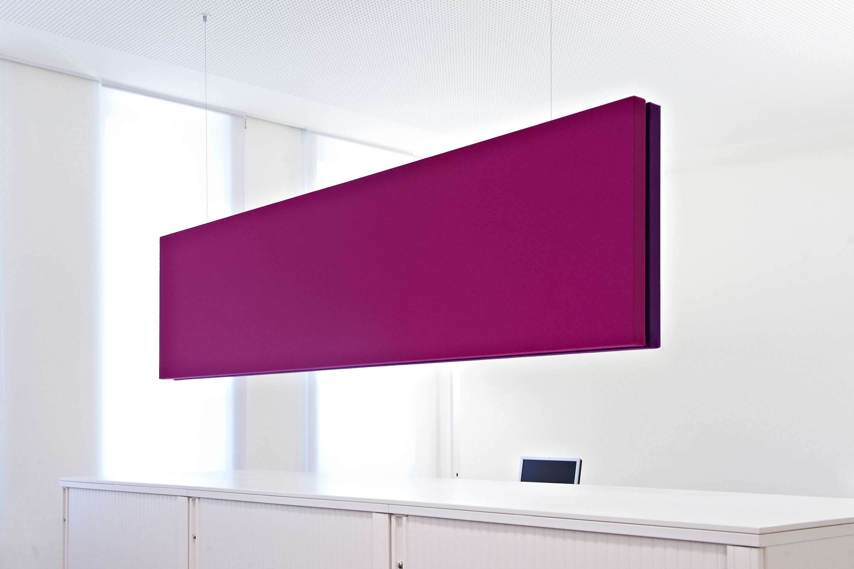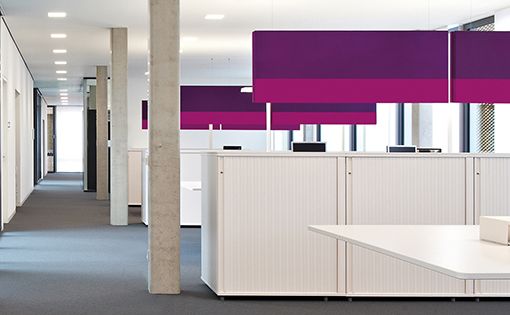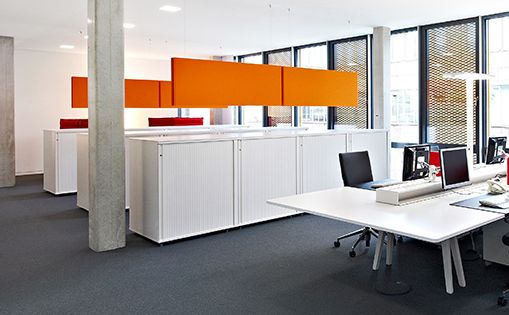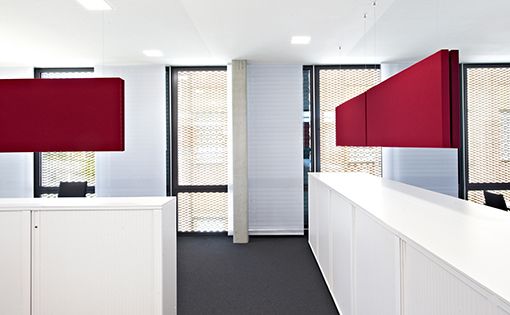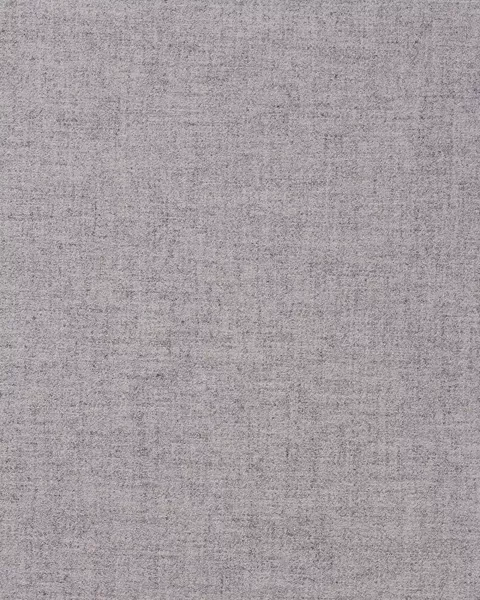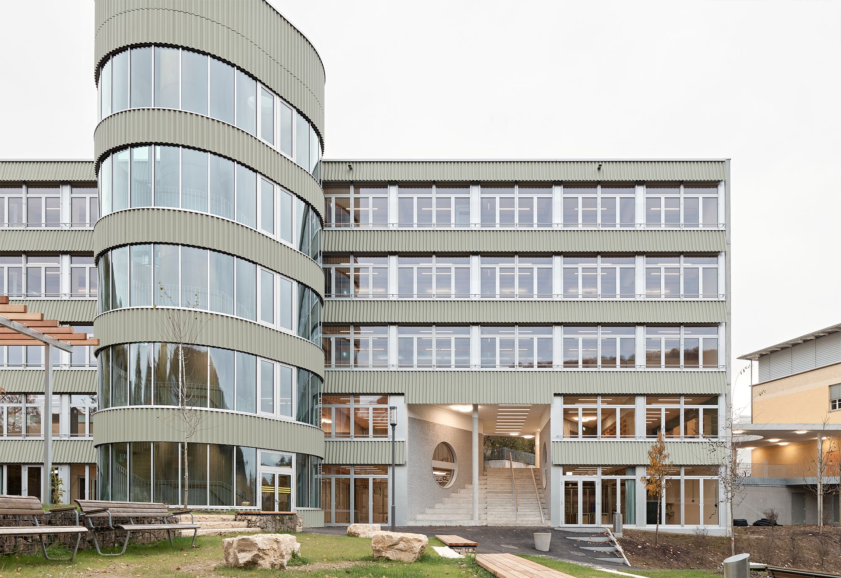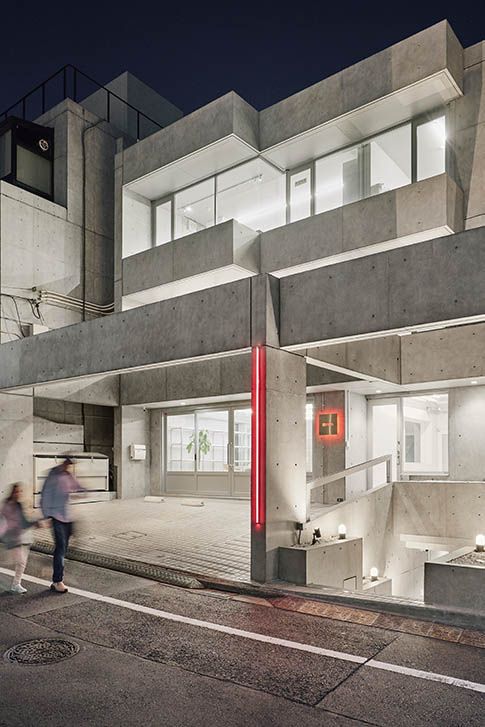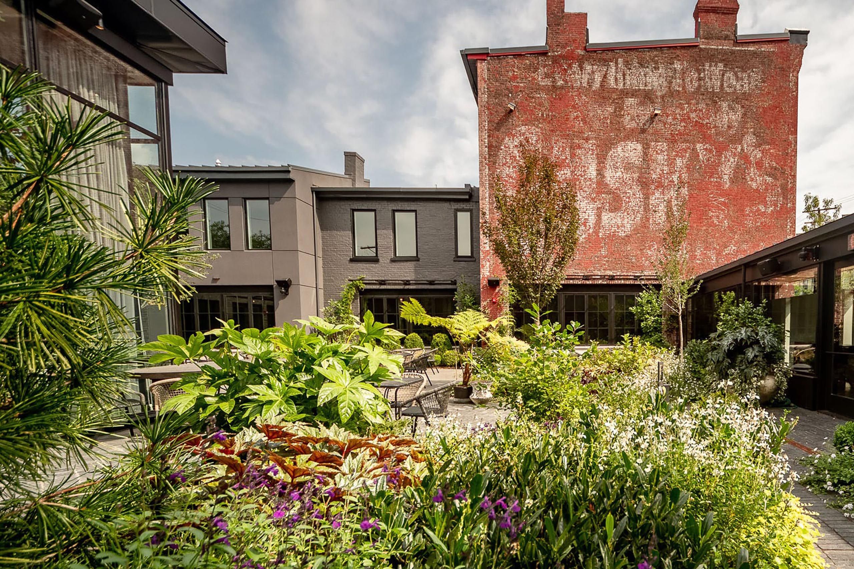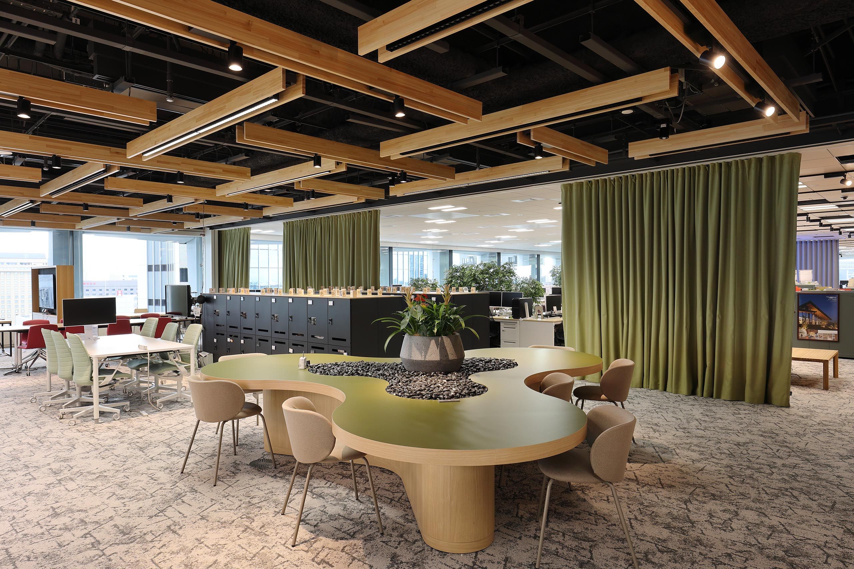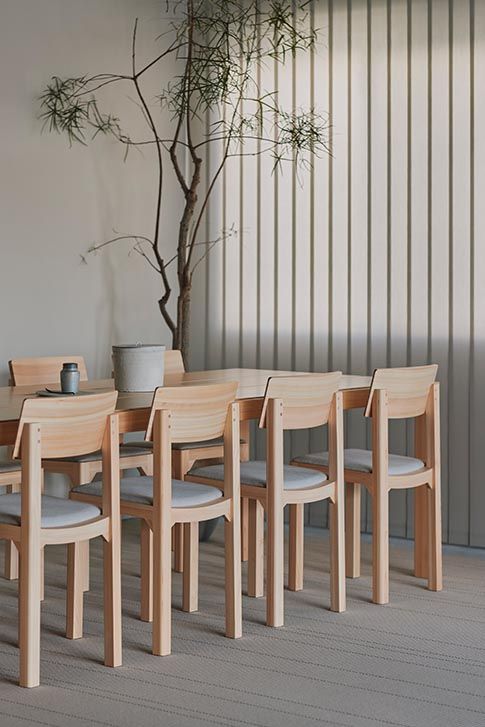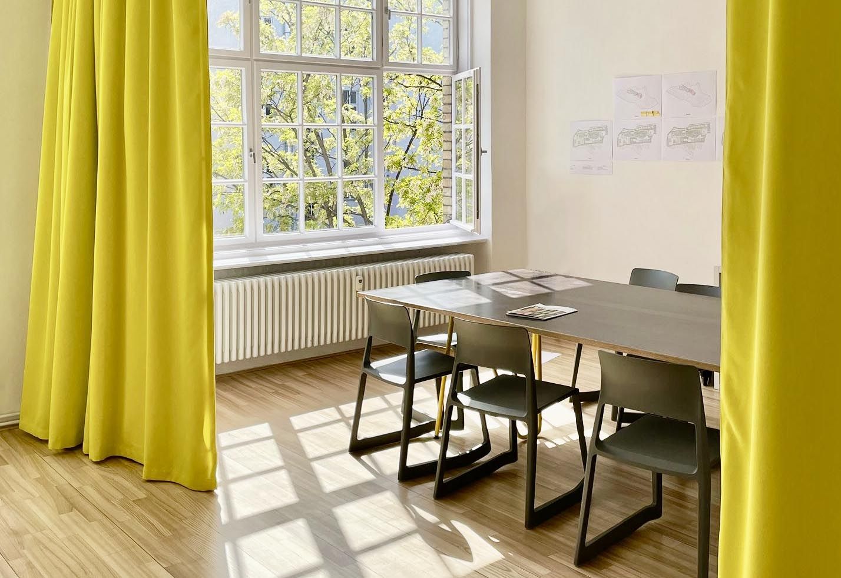-
Object
Sparkasse Werra-Meißner, Eschwege, Deutschland
-
Concept
Bredt & Partner GbR
-
Photos
Bernd Kusber, Bremen / Stefan Schilling, Cologne
Starting Point
The new administration building for Sparkasse Werra-Meißner in Eschwege complements the brickwork building of the main offices, constructed in 1978, and the adjacent building with its Gründerzeit architecture from the 19th century. The customer lobby and all other departments of the main offices have gradually been remodeled in recent years as part of the aptly named program «Kurs Zukunft» (Setting a Course for the Future). The architect and interior design firm Bredt & Partner from Darmstadt, Germany, provided the overall concept.
Solution
The firm designed an open office concept in order to better improve internal communications channels. To do so, the measures improving the acoustic properties played a significant role. The ACOUSTIC COLOR FIELDS with the suspension system offers flexible and effective zoning options for the individual work spaces. The divisions between floors are effectively accentuated through a bright selection of colors creating different color zones.
